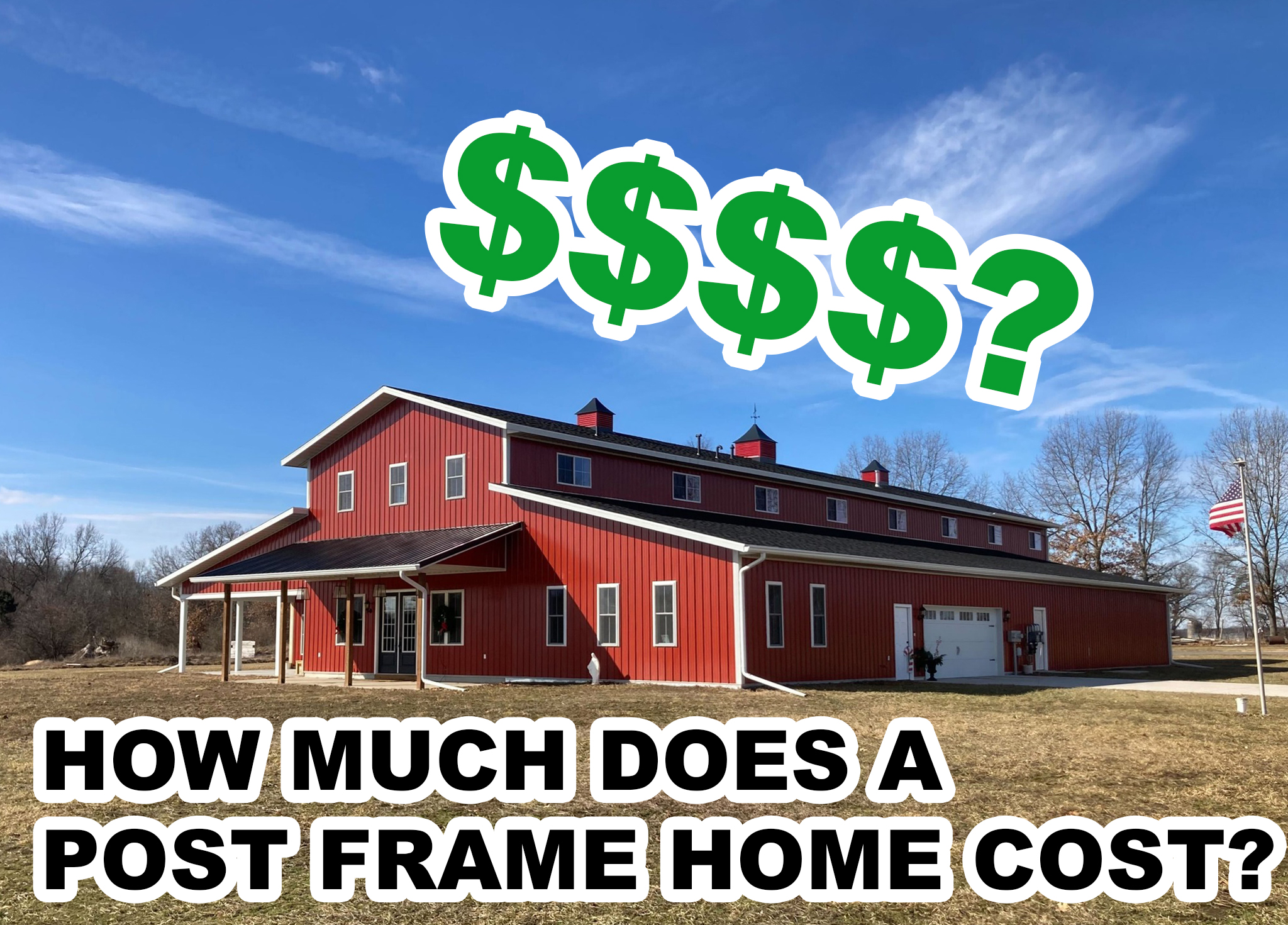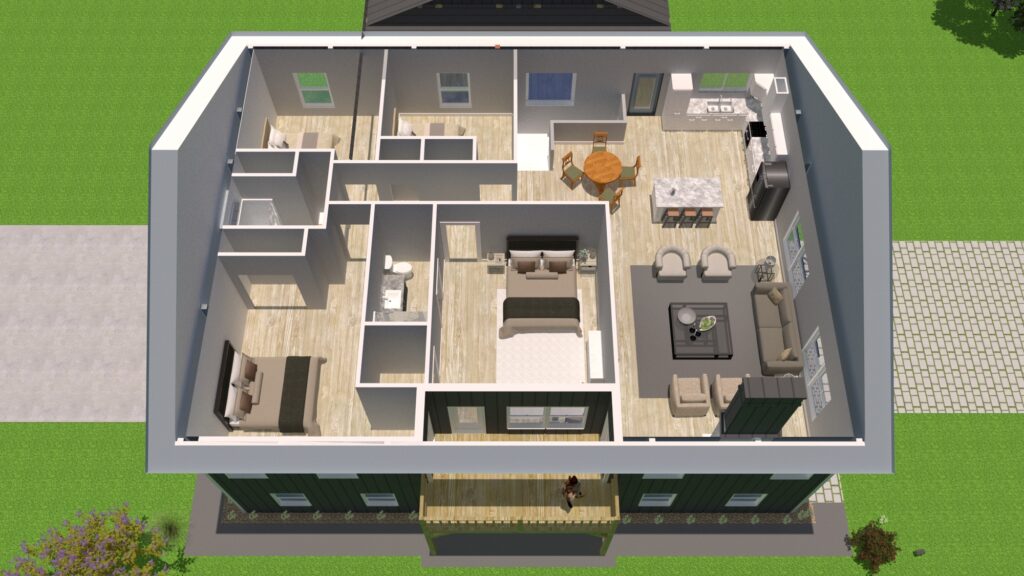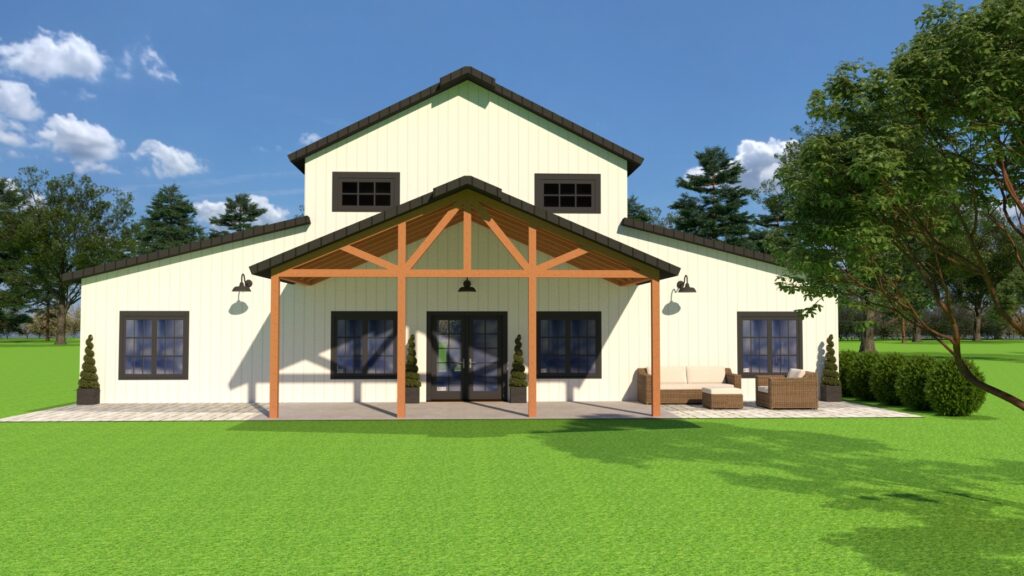
How much does a barndominium cost?
So, you are interested in a barndo, a shome, a post frame home, or whatever you want to call it! You want that low maintenance, open concept, big country living feel, right? Only problem, is how much is it going to cost and does it make sense to build a post frame home rather than buying a traditional stick built home?
If you hop online, while there is some great info on home options you should consider adding, or finishes, or even floor plans, there isn’t a lot of good information about pricing!
If you look for any time at all in the post frame home forums and Facebook groups, you will see someone ask a question about pricing and immediately there is a knee-jerk response of “Between $5 and $5 million, hahahaha” While it may have been a funny joke the first time, the 30th time you see it, it starts to get old.
The other common response is something along the lines of “I built mine in 1995 and it cost me a few nickels and some pocket lint!” While it is great that things used to cost a lot less, it isn’t really helpful to the folks trying to build in today’s market. Sorry Uncle Phil!
So why is it so hard to find pricing? Well, custom homes are just that. CUSTOM. Which translates into builder speak as “we have no idea what you really want, so we don’t want to give you a price and either chase you away with high prices or give you unrealistic expectations that leave your house unfinished and no money left in the bank.”
While it is true there are a million different options that change prices of a post frame building, we have tried to put together some solid references on where you can expect to end up if you are building a post frame home in our area of the Midwest.
So let’s break down some price ranges, then we can look at what affects the pricing the most.
With materials and labor included for the exterior shell (no concrete or interior framing/finishing included) we have found the following prices to be a good place to start:
House – $55/square foot
Garage – $40/square foot
Porches – $30/square foot
Now keep in mind, these prices can go up and down based on the style of your house. If you have 57 windows, 8 custom built entry doors, and solid cedar details on all your porches, the price is going to go up, but if you keep your selections reasonable, you should be able to hit these numbers or even lower depending on your choices.
These prices are including a professional builder like Milmar to construct a dried-in shell (weather tight, completed exterior) complete with materials windows/entry doors.
We typically figure a window/entry door budget of around $1,000 per window/door and that covers a quality residential window with some customization. You can shave some money off that by choosing simple style windows in white many times.
Now there is a lot more to a house than just the shell, so how much is the rest going to cost?
- 4″ concrete flatwork will cost around $7-$9/sq ft
- Septic systems – $15,000 to $50,000 depending on size and style of system required
- Well drilling – $8,000 to $15,000
- Plumbing
- Electrical
- HVAC
- Drywall
- Painting
- Trim/Interior doors
- Floor coverings
- Garage doors
Overall, you can expect to pay anywhere from $170 to $250 per square foot of turn-key finished house, again, depending on options, could go higher or be kept lower.
Now let’s talk about what factors affect the price the most and how you can save money if you are on a tight budget, but still want a post frame home.
You can get lower prices especially if you are doing some of the work yourself or have connections with contractors who will give you a good deal. Just be careful that with DIY or “good deals” that you are getting up to code, high quality work that won’t have to be re-done and cost you twice as much as just doing it right in the first place.
Height of your building plays a part in cost, but not due to the exterior wall materials. Height changes add in cost to finish the walls and 2nd stories can be desirable, but they can also rack up some serious cost if not designed well.
Custom details like steep pitched roofs, wood gable details, cupolas and fancy eyebrows are super fun to make a building stand out, and if your budget allows, go for it! But if you are looking to stay $$ efficient, try to limit the number of cosmetic upgrades to keep your cost down.
Garage Door prices have spiked like crazy the past few years, so be careful before choosing a super custom door design. If you want to shave some cost, get a simple style garage door without all the wood grain patterns and multiple windows. One cost efficient way to really make simple garage doors look great is to custom paint match them to your building once they are installed! You can usually knock out a garage door paint job in a weekend. Another fun option to upgrade a garage door is to place an eyebrow detail over it like this post frame home we built in Michigan.
Site Prep can run up your cost way more than most people realize, so try to place your building in an area of your property that is the most level, clear of trees and easy to access. Long driveways, cutting into hills, forest clearing and retaining walls can end up costing more than your building, so limit those when possible! (Check out our quick video here about site prep.)
Other costs to consider
Permitting & Design
The design and permit process can vary widely based on your particular needs. If you are building a simple residential building in the country, usually, permits can be obtained for less than $400 and your builder will supply drawings. (Milmar offers free design services if you book the building with us!) Check and make sure your contractor pulls their own permits, or you may be stuck handling all the paperwork required! Keep in mind, house permits are much more involved and take a lot more time and effort than a typical pole barn permit.
Things that can make that price jump up is if you need a variance for where you want to place the building, or height restrictions or any other rules your county/township has. The other item that can cause that price to jump a lot is if you need engineer stamped drawings for your building. For the majority of residential buildings, this is not required, but occasionally, there are special factors or jurisdictions that require it.
If you are building within city limits and especially if you are building a commercial building, most likely you will need engineer or architect stamped prints and a state approval process that takes longer and costs more. For average commercial buildings, expect to pay anywhere from $3,000 to $10,000 for a set of stamped prints. State and local fees are usually in the $150 to $500 range but can be much higher depending on your local government.
Electrical, Plumbing & HVAC plans
Electrical, Plumbing and HVAC systems can be built to many different configurations and contractors have a hard time pricing on vague pictures of buildings and fuzzy floor plans. Milmar’s in-house designer can help you lay out your interior so that it makes it much easier for the other trades to price out what you need.
As you can see from the article above, costs are affected by many factors and can vary widely from project-to-project. But we have some great news! If you are in our building region, we can help you figure out EXACTLY what your building will cost by providing you with a complimentary estimate based on your exact details. So click here to get that started!
And if you don’t have plans ready to price, we can work with you to create a one-of-a-kind custom home plan built just for you! We charge a design fee for the many hours we will spend on your design work, but 100% of that fee will be applied to your down payment if you choose to build your home with us, so you don’t lose any money. What a deal!
If you are looking for pricing on a post frame building like a shop, horse barn or ag building, then check out our article here as prices are different than for a custom home build.

