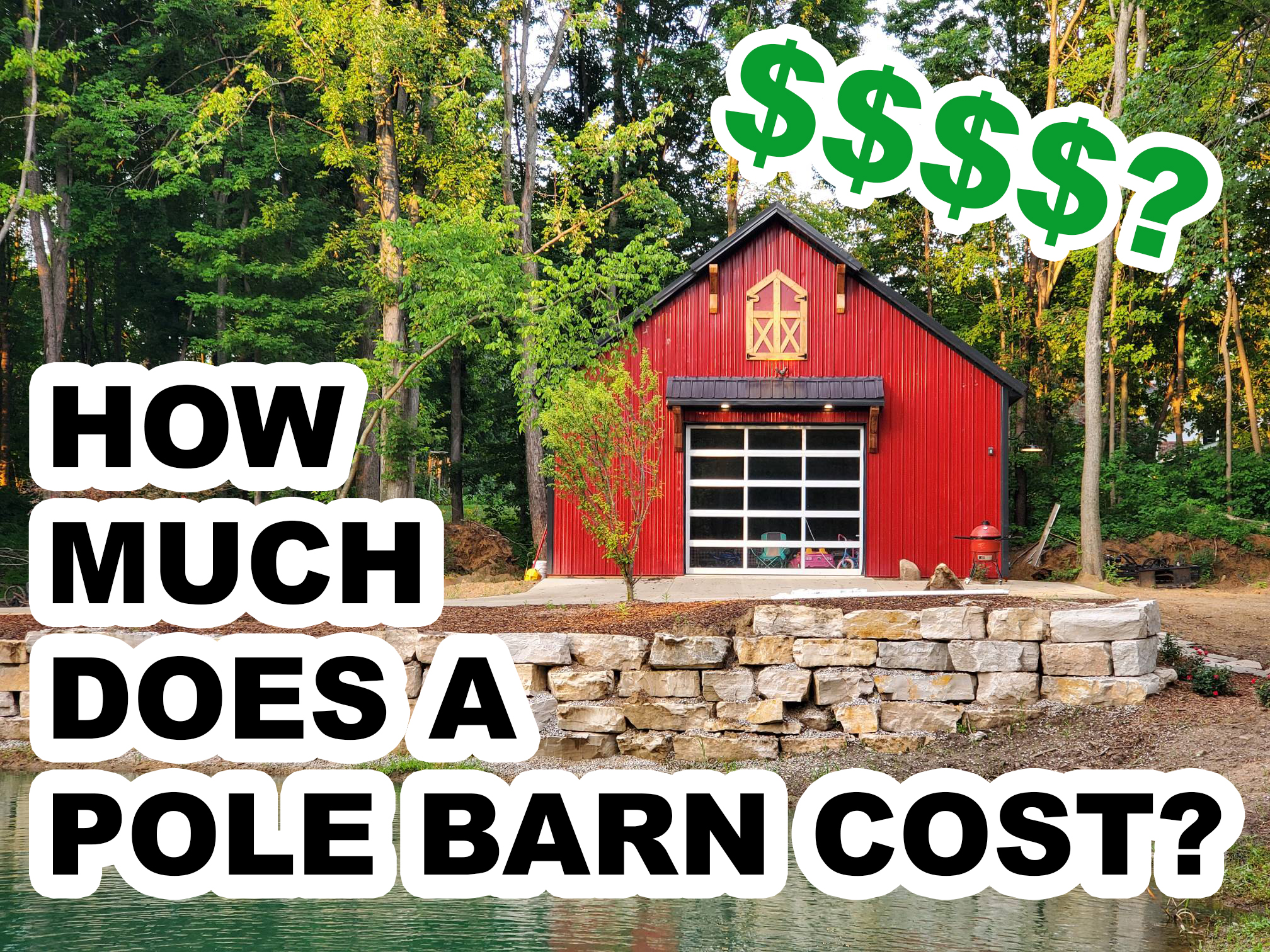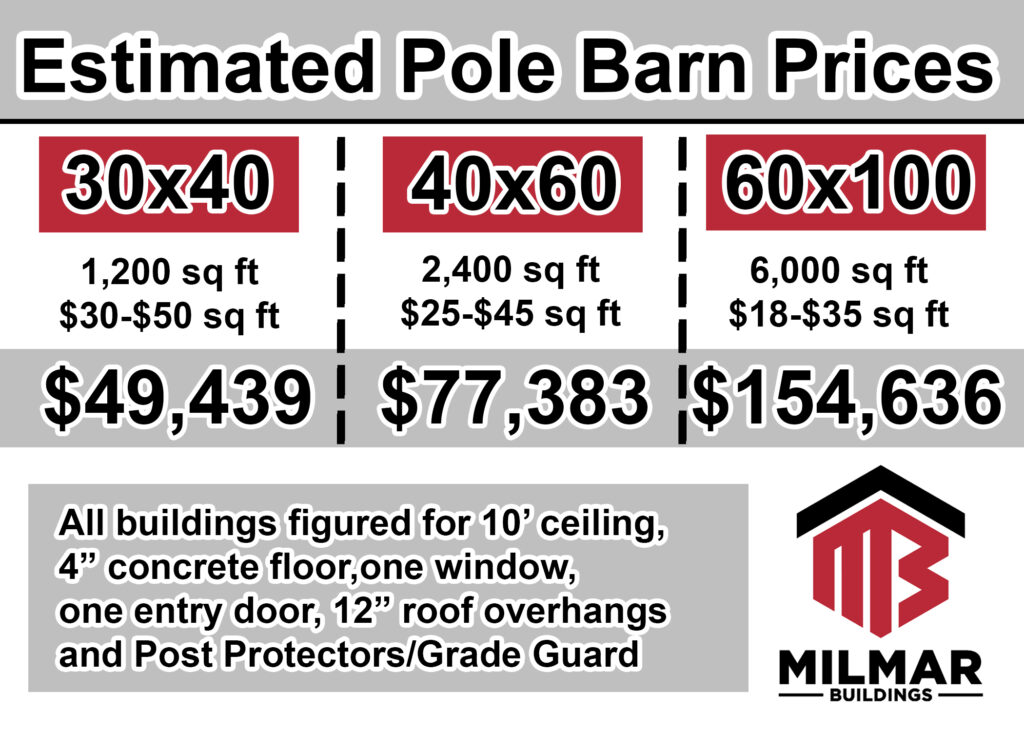
How much does a pole barn cost?
Chances are, if you are just getting started planning out your own post frame building project, you are wondering how much this is going to end up costing you?
While some builders try to hide prices till the last minute so they can “surprise you”, we will try to give you a realistic price expectation on what you might spend on your building right from the start.
While it is true there are a million different options that change prices of a post frame building, we have built 100s of buildings and have a good idea about what the cost will most likely land around for the average barn.
So let’s break down some price ranges, then we can look at what affects the pricing the most.
With the handy chart below, you can see that the smaller the barn, the more expensive per square foot it will be. You can get buildings “cheaper” by stripping out all options like concrete, roof overhangs, foundation protection…etc., but we are showing pricing for how we build most of our buildings. Don’t get fooled by a super low price, usually it means you are not getting the same options or the same quality of build!
For an average 30 x 40 detached garage/shop building, you can expect to pay around $30-$50 a square foot.
For the 40 x 60 large shop/hobby barn size, you can expect to be around $25-$45 a square foot.
And for the 60 x 100 range, even larger shop or riding arena, you can expect to be anywhere from $18-$35 square foot.
Now let’s talk about what factors affect the price the most and how you can save money if you are on a tight budget, but still need a building.
Of course, the most direct way to save some of your hard earned moola is to do some of the work on your building yourself if you have the expertise or connections to get a stage done like site prep, concrete floor, interior finishing and insulation…etc. Just make sure that you aren’t spending so much time on those items that it takes away the value of having a professional do it correctly and quickly for you.
For standard 4″ concrete, you can expect to pay $7-$8 per square foot for that. (including labor to install) If you need a building, but don’t need a concrete floor, or you can use a compacted gravel floor for a year or two, that will save you a nice chunk of initial cost.
Height of your building also plays a part in cost, but not as much as you might think! Adding a few feet of wall height doesn’t affect your price as much as expanding the footprint and adding additional concrete. Height changes do add a bit more when paired with an insulation package.
Custom details like steep pitched roofs, wood gable details, cupolas and fancy eyebrows are super fun to make a building stand out, and if your budget allows, go for it! But if you are looking to stay $$ efficient, try to limit the number of cosmetic upgrades to keep your cost down.
Garage Door prices have spiked like crazy the past few years, so be careful before choosing a super custom door design. If you want to shave some cost, get a simple style garage door without all the wood grain patterns and multiple windows. One cost efficient way to really make simple garage doors look great is to custom paint match them to your building once they are installed! You can usually knock out a garage door paint job in a weekend.
Site Prep can run up your cost way more than most people realize, so try to place your building in an area of your property that is the most level, clear of trees and easy to access. Long driveways, cutting into hills, forest clearing and retaining walls can end up costing more than your building, so limit those when possible! (Check out our quick video here about site prep.)
Other costs to consider
Permitting & Design
The design and permit process can vary widely based on your particular needs. If you are building a simple residential building in the country, usually, permits can be obtained for less than $400 and your builder will supply drawings for free. (At least Milmar does!) Check and make sure your contractor pulls their own permits, or you may be stuck handling all the paperwork required!
Things that can make that price jump up is if you need a variance for where you want to place the building, or height restrictions or any other rules your county/township has. The other item that can cause that price to jump a lot is if you need engineer stamped drawings for your building. For the majority of residential buildings, this is not required, but occasionally, there are special factors or jurisdictions that require it.
If you are building within city limits and especially if you are building a commercial building, most likely you will need engineer or architect stamped prints and a state approval process that takes longer and costs more. For average commercial buildings, expect to pay anywhere from $3,000 to $10,000 for a set of stamped prints. State and local fees are usually in the $150 to $500 range but can be much higher depending on your local government.
Electrical, Plumbing & HVAC
Electrical, Plumbing and HVAC systems can be built to many different configurations, from a tiny shop bathroom to a full house build out, from a hung shop heater to a radiant heat flooring system with multiple zones. Your best bet to get accurate costs on these items is to get your building plans into the hands of the contractor you are going to use for these stages as quickly as possible. Contractors have a hard time pricing on vague pictures of buildings and fuzzy floor plans. Milmar’s in-house designer can help you lay out your interior so that it makes it much easier for the other trades to price out what you need!
As you can see from the article above, costs are affected by many factors and can vary widely from project-to-project. But we have some great news! If you are in our building region, we can help you figure out EXACTLY what your building will cost by providing you with a complimentary estimate based on your exact details. So click here to get that started!
If you are looking for pricing on a post frame home affectionally known as a barndominium, then check out our article here as prices are different than for a standard barn.
