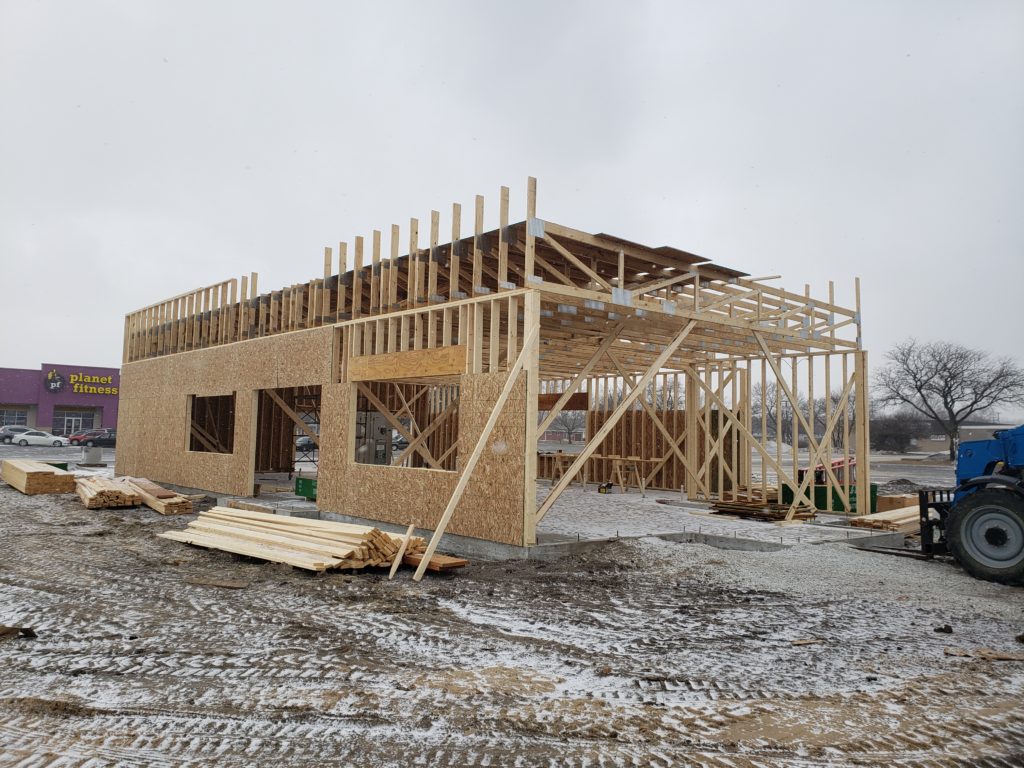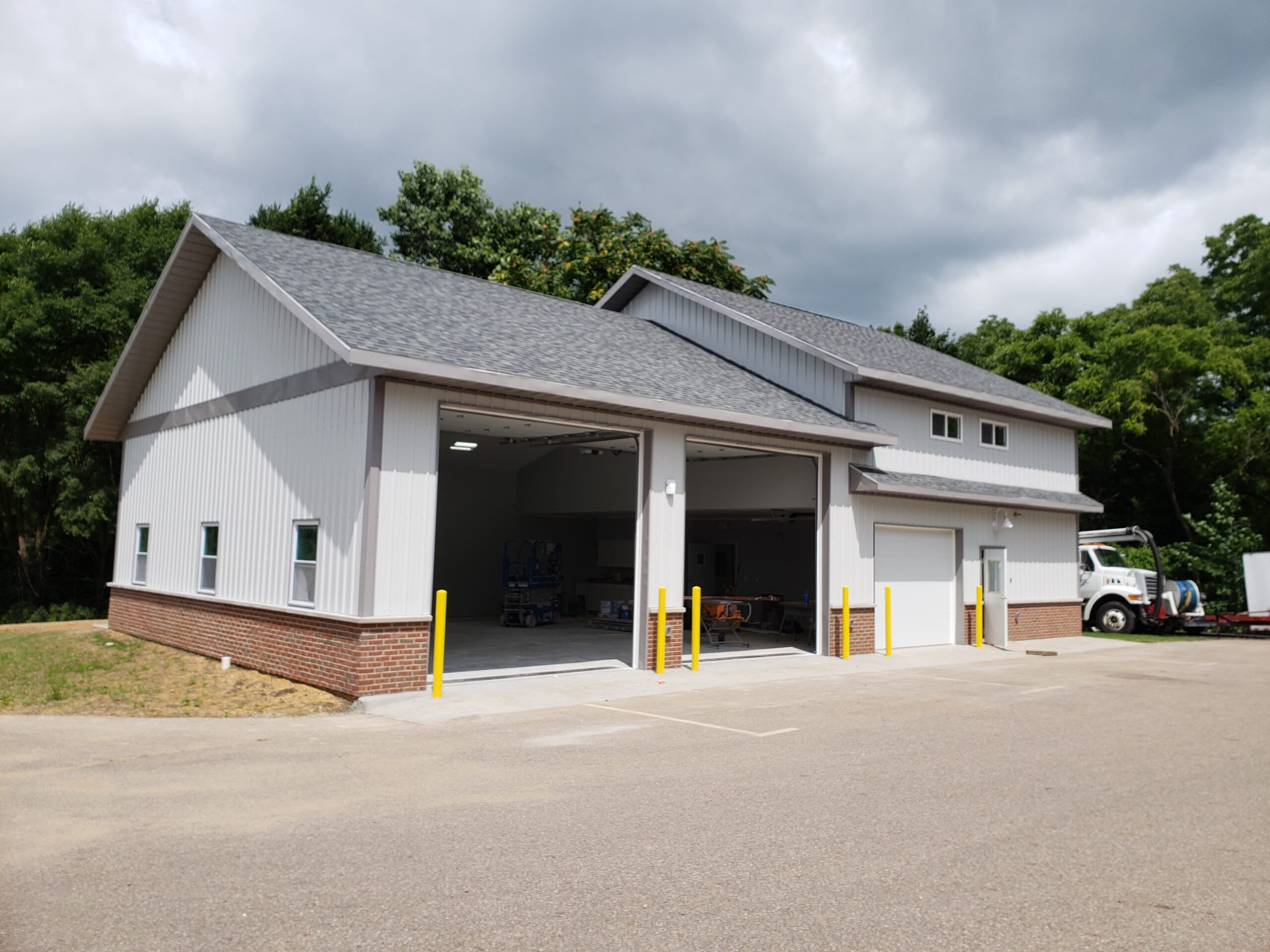
When you hear “Commercial Post Frame” you start getting images of huge warehouses and storefronts, but sometimes commercial building projects are as small as a cold storage room or extra enclosed parking space for the work truck.
Permitting for commercial projects can throw a lot of small business owners for a loop with the large amounts of paperwork, money and/or time that it takes to obtain permission to build. Every state/city are different, so here are a few things (in no particular order) to think about as you approach your commercial project to make sure you don’t get surprised.
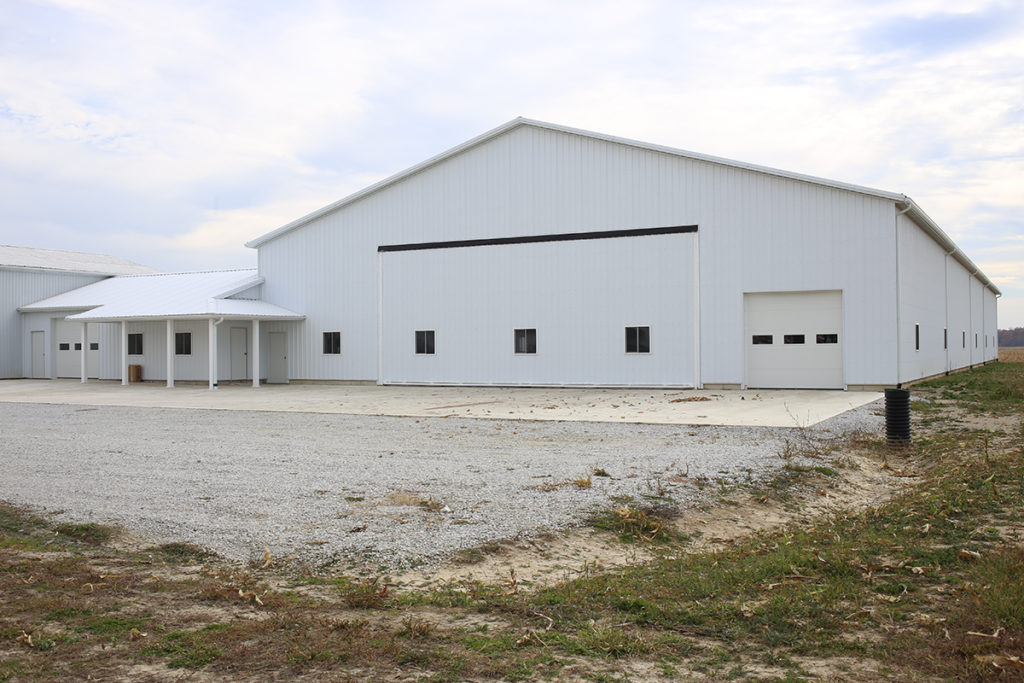
- Do you have a licensed architect/engineer lined up? Most commercial permits require the building plans to be reviewed and stamped by an architect/engineer that is licensed for your state. Depending on your project size, cost is usually anywhere from $2,000 to $8,000 for plans to be drawn up. Developing a good relationship with an architect firm can be very beneficial to expediting the permit process.
- Are state releases required? In Indiana, commercial projects have to go through a state design release before they can even be submitted for local permits and that process can take up to 5 months depending on revisions needed and speed of the reviewing office. Make sure to plan on at least a few months to get this process done if needed.
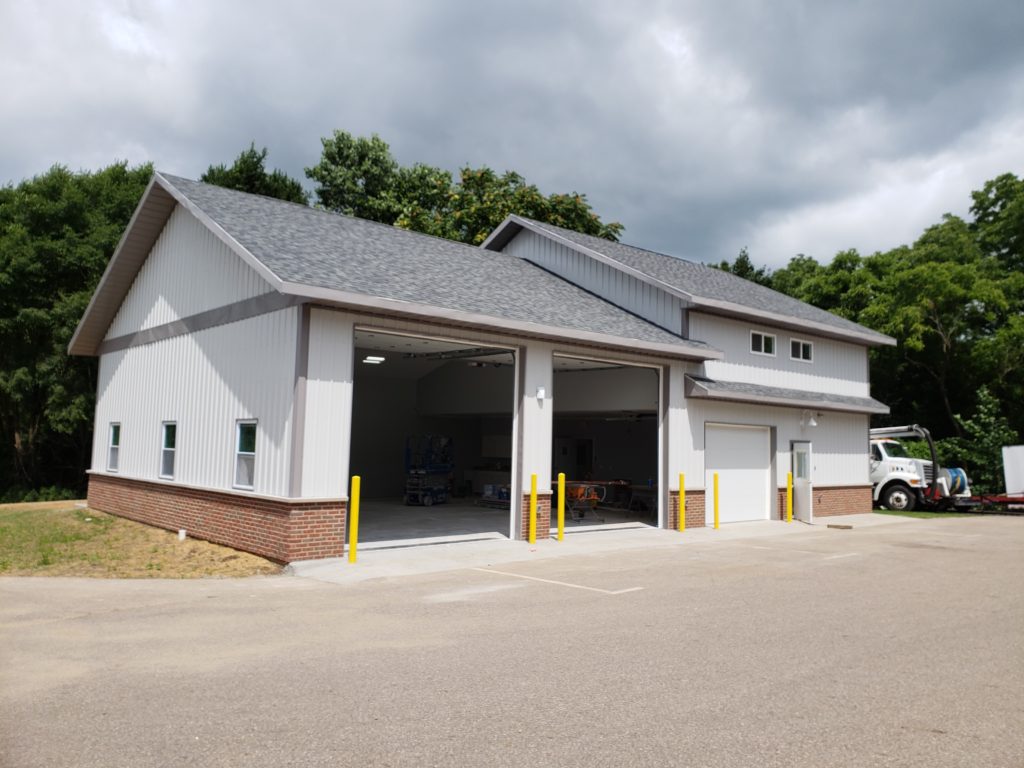
- What drawings does your township require? Some cities have very simple processes that only require the building plans and a hand-drawn site plan, while others require engineered stamped survey site plans, water run-off plans, landscaping layout…etc. that can cost a lot more and take a lot more time. Don’t be afraid to keep asking questions to your township till you get all the info you need to get a complete permit.
- Are there special restrictions for your building use? Most states and townships have noise rules and/or exterior lighting rules to make sure your building doesn’t interfere with the public around your property, so make sure your plans are approved by your local board as early as possible to avoid delays and costly changes.
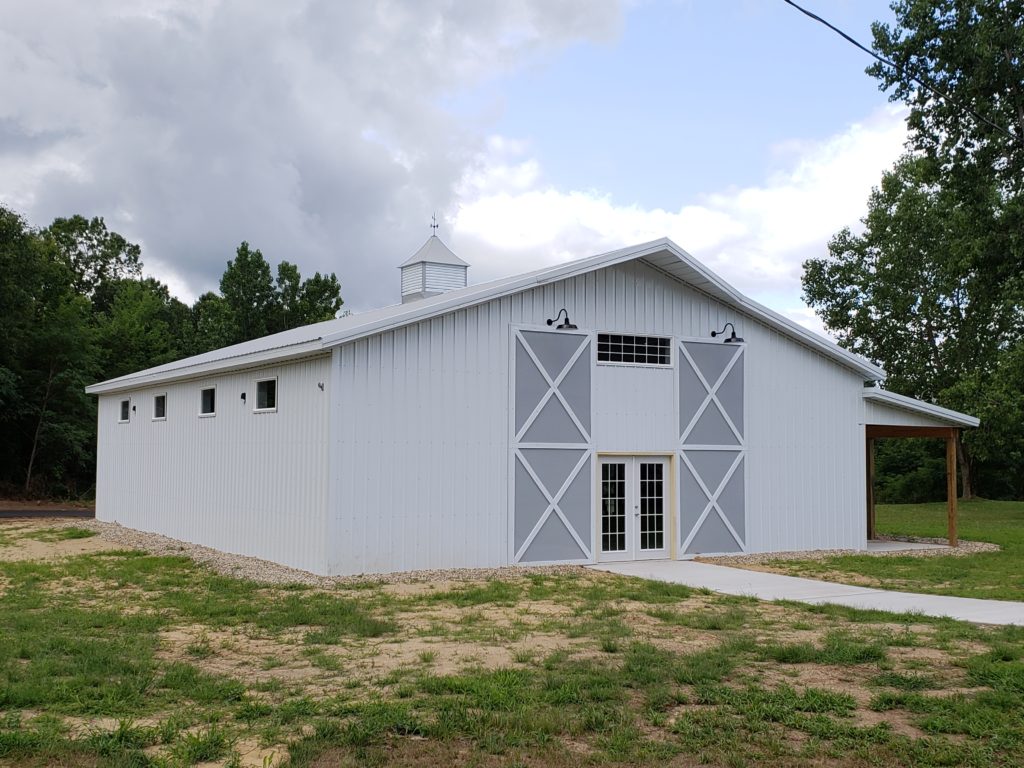
- Does your building require a variance? If your building is taller than the township code allows or sits a little closer to a property line, you may have to get a variance, which usually requires letters to be sent to all property owners in that neighborhood to make sure they don’t have any objection. Be patient, this process is worth it in the end as nobody can complain if they have been included in that notice before you start building.
Most of all, just stay patient, keep asking questions and be prepared for it to be a longer and more costly experience than you anticipated. With the right mindset, your commercial project will be completed before you know it and you will have the functional space that you need!
If your project in is Northern Indiana or Southern Michigan and we can help you make your commercial building project come to life, contact us here to see what we can offer! We have architects that work directly with us as well as numerous commercial projects under our belt, so we are ready to partner with you!
