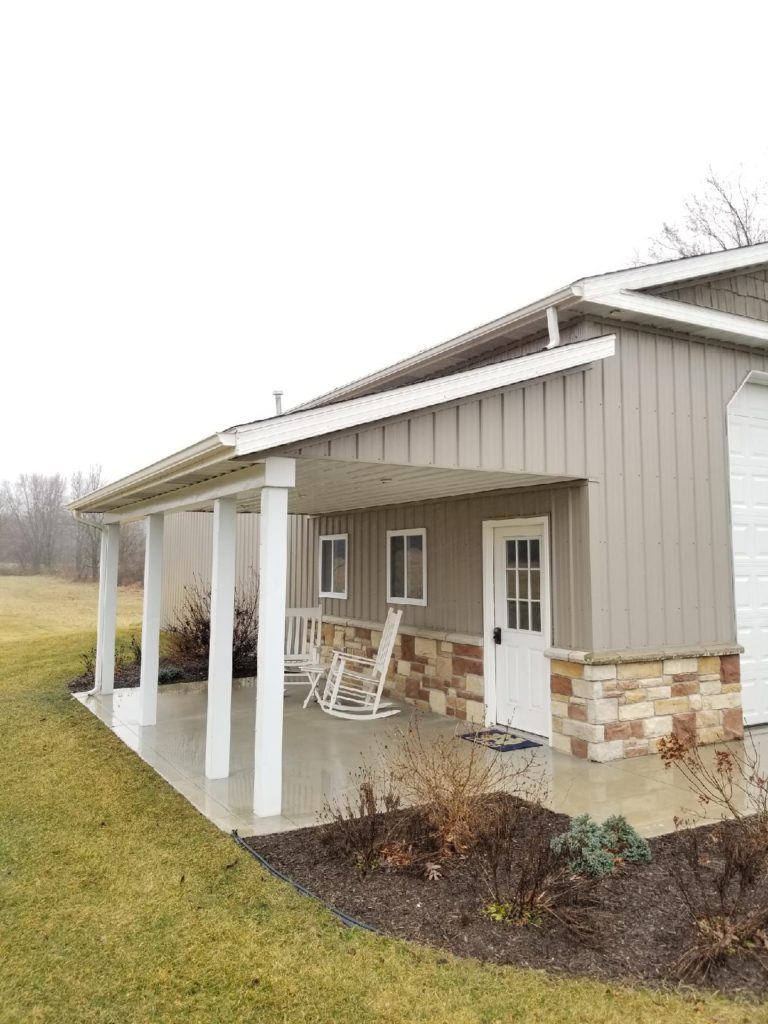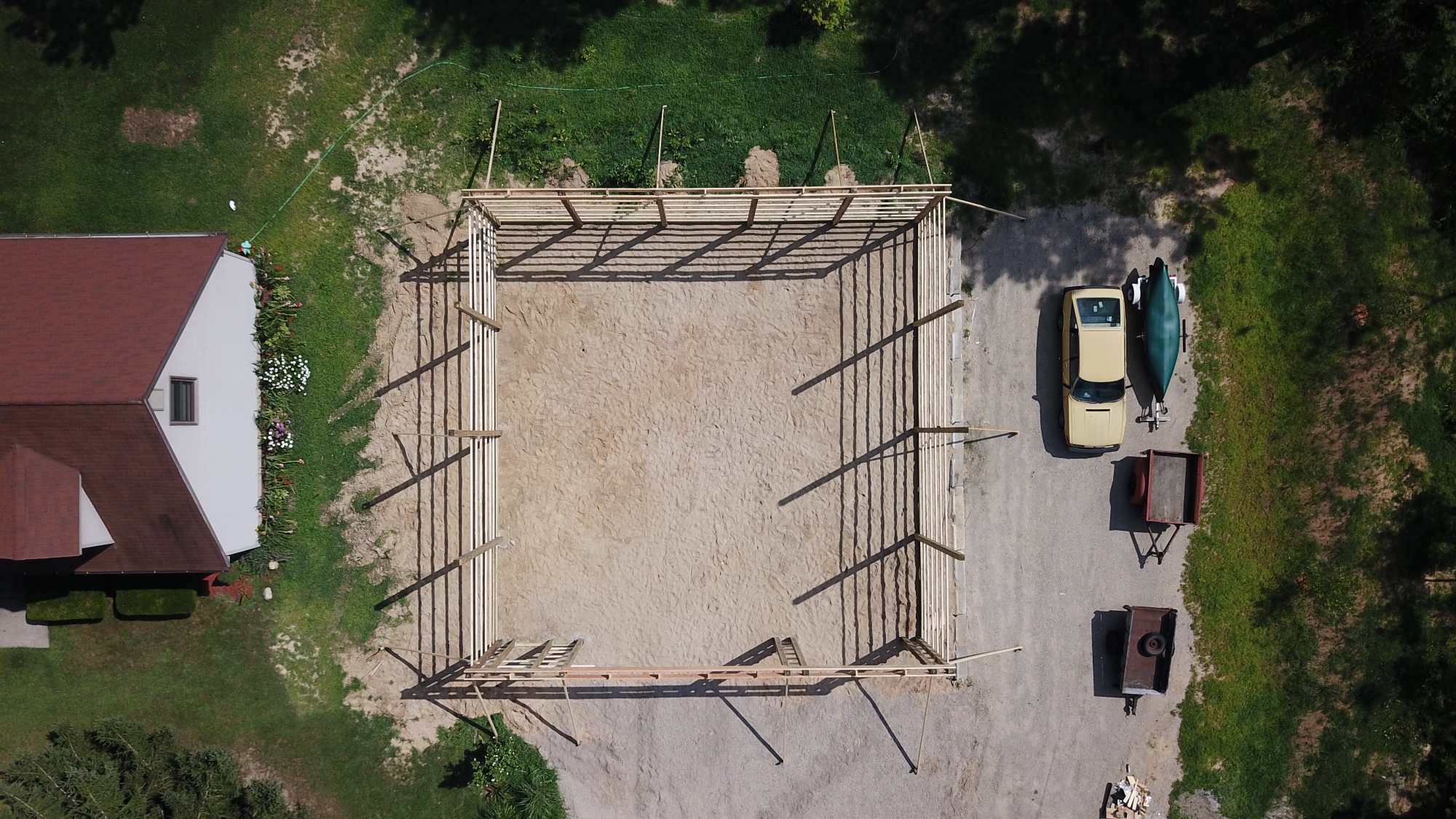
The need for more work, storage, or play space has led you to discover the practical and efficient solution of post frame structures. A post frame build can provide an affordable and customizable workshop, oversized garage, general storage space, man cave/she shed, or even livestock shelter.
But how much space do you really need?
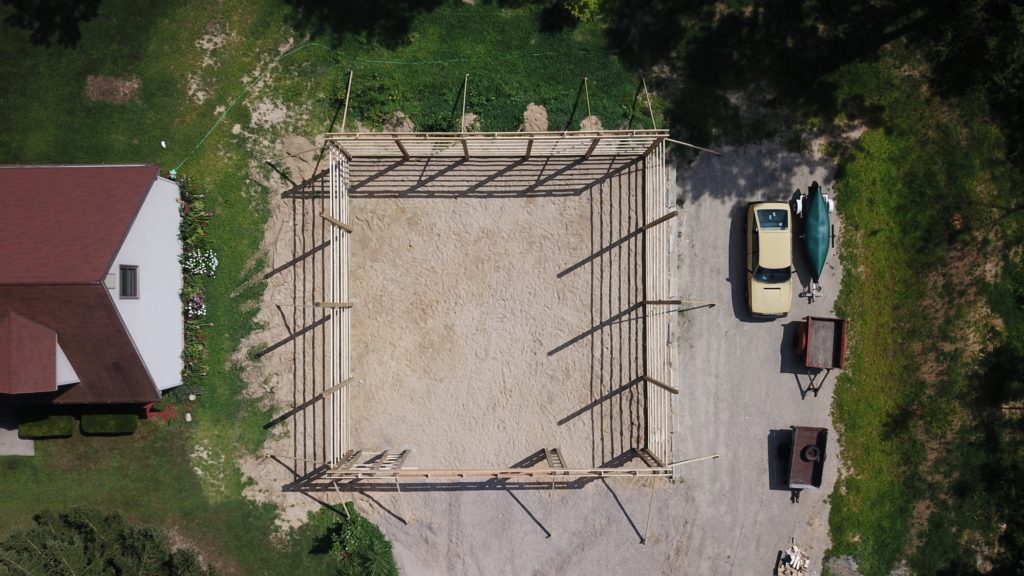
Pole barns can come in a variety of different sizes, and there are a few factors that will determine what size you need. For example, if you are looking to build a garage where you can store some larger equipment and use as a maintenance shop, you should determine what size garage door you will need as a good starting point. Is a standard 8’high door going to be large enough or will you need a larger 12’ or 14’ door for RVs and larger tractors. How many vehicles will be parked next to each other at one time?
One car usually requires a 9’ wide garage door and if two cars will be parked next to each other 16’ is the minimum requirement for the door width. If you have larger tractors, RVs, or tractor trailers 10’-12’ will be necessary at the minimum. Once you know what size of a door you need in order to get your vehicles or equipment inside, you can start thinking about how much space you need next to the parked vehicles. Will you be parking vehicles and equipment or will you need some extra space for tinkering and maintenance? How much space is needed for your tool storage or workbenches? A parked vehicle needs at least 3’ on either side in order to comfortably enter and exit the vehicle. If you plan to use your pole barn as a workshop or a storage unit, then your tools, equipment, or goods to be stored will also determine how much space is needed.
Similarly, if you plan to keep livestock you will have to consider how much space is needed for each animal. How much space is needed for comfortably moving animals from stall to stall? Will you be building an indoor riding arena or space to store feed and hay?
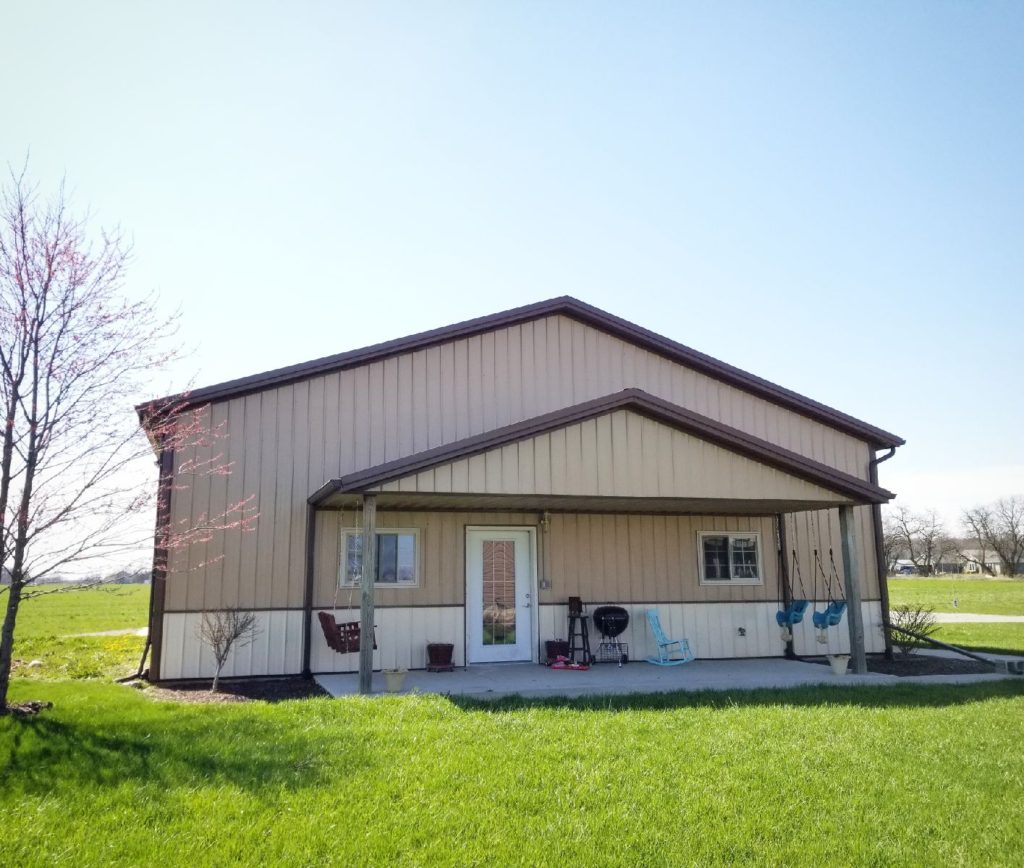
You can build a post frame building at just about any size, but by keeping your dimensions at 8′ on center (or 10′ on center on gable ends) you can save money and design issues as the posts are 8′ on center and the trusses fall either at 8′ on center or 4′ on center. Also, if you are finishing out the interior with 4×8 plywood panels, they fit better at the 2’/4’/8′ dimensions.
Some “standard” sizes run as follows:
24 x 30 – Small garage for one two two cars
30 x 40 – Medium garage/shop for 2-3 cars or shop/storage space
30 x 48 – Large garage with space for shop and three cars
40 x 60 – Large shop, parking for tractor and several vehicles as well as space for shop and storage areas
Here at Milmar, we build everything from 20 x 16 garden sheds up to 74′ x 250′ horse arenas!
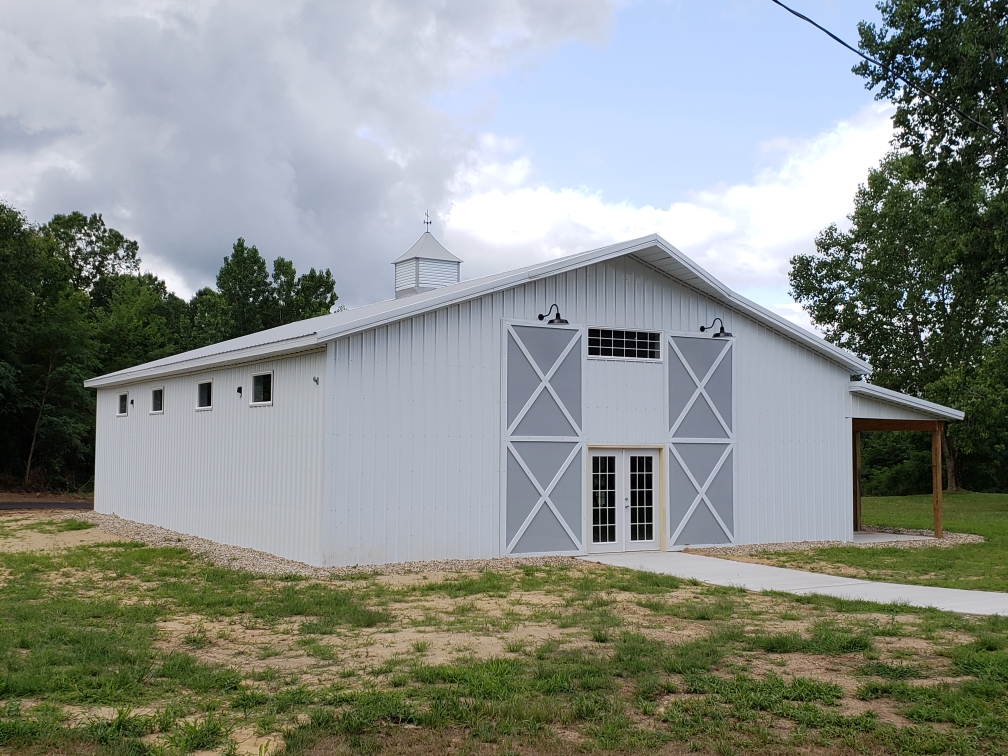
The task of calculating just how much space you really need can seem a bit complicated or tedious. There are a lot of little factors to consider that change from building to building.
At Milmar, we have years of experience building agricultural, commercial, and residential pole barns. We have an experienced team who are completely familiar with all the details and regulations that need to be considered for every type of pole barn.
Determining what size of a pole barn you need can be as simple as contacting us by clicking here form here on our website. We would love to work with you and can ensure that you will get the perfectly sized pole barn or just answer your pole barn questions to the best of our ability!
Once you have determined size of building, you can start having fun picking out the decorative options to make your post frame project really shine!
