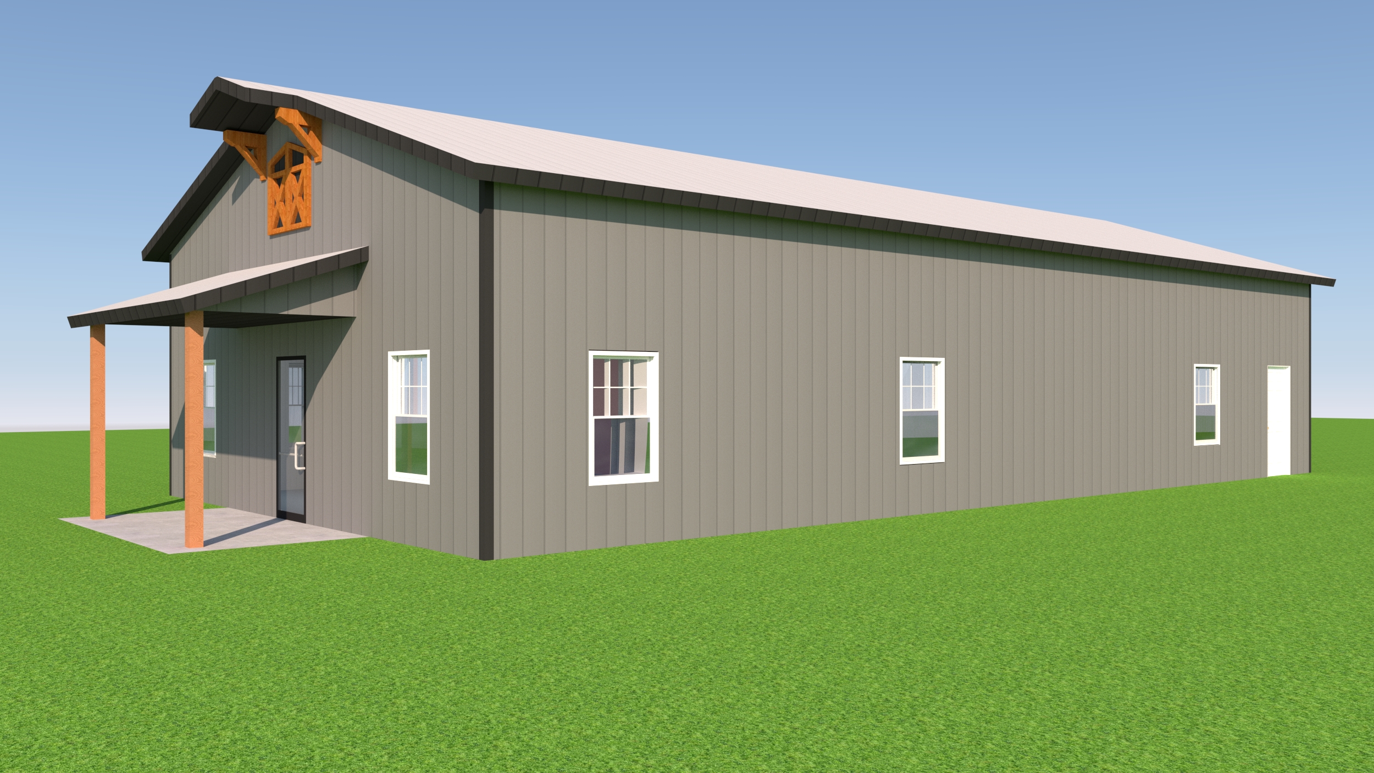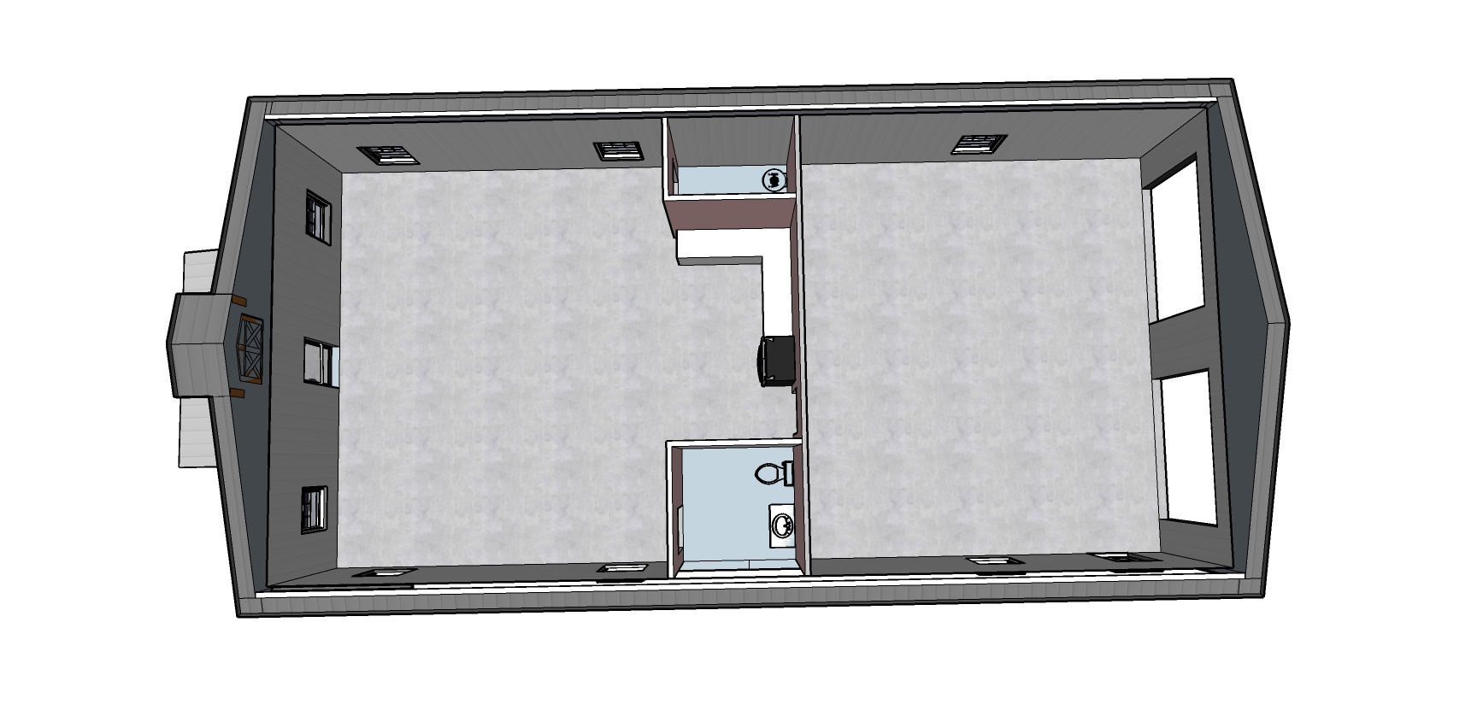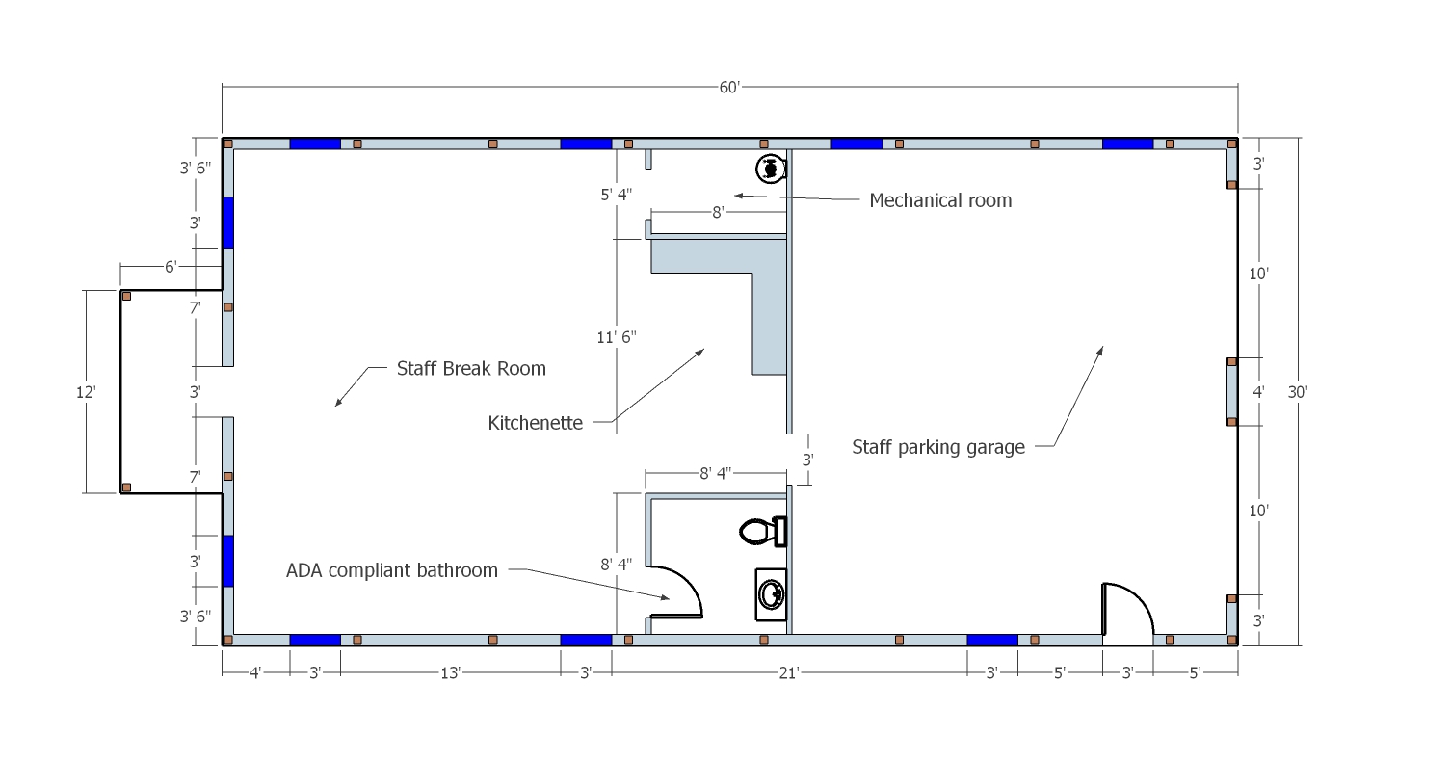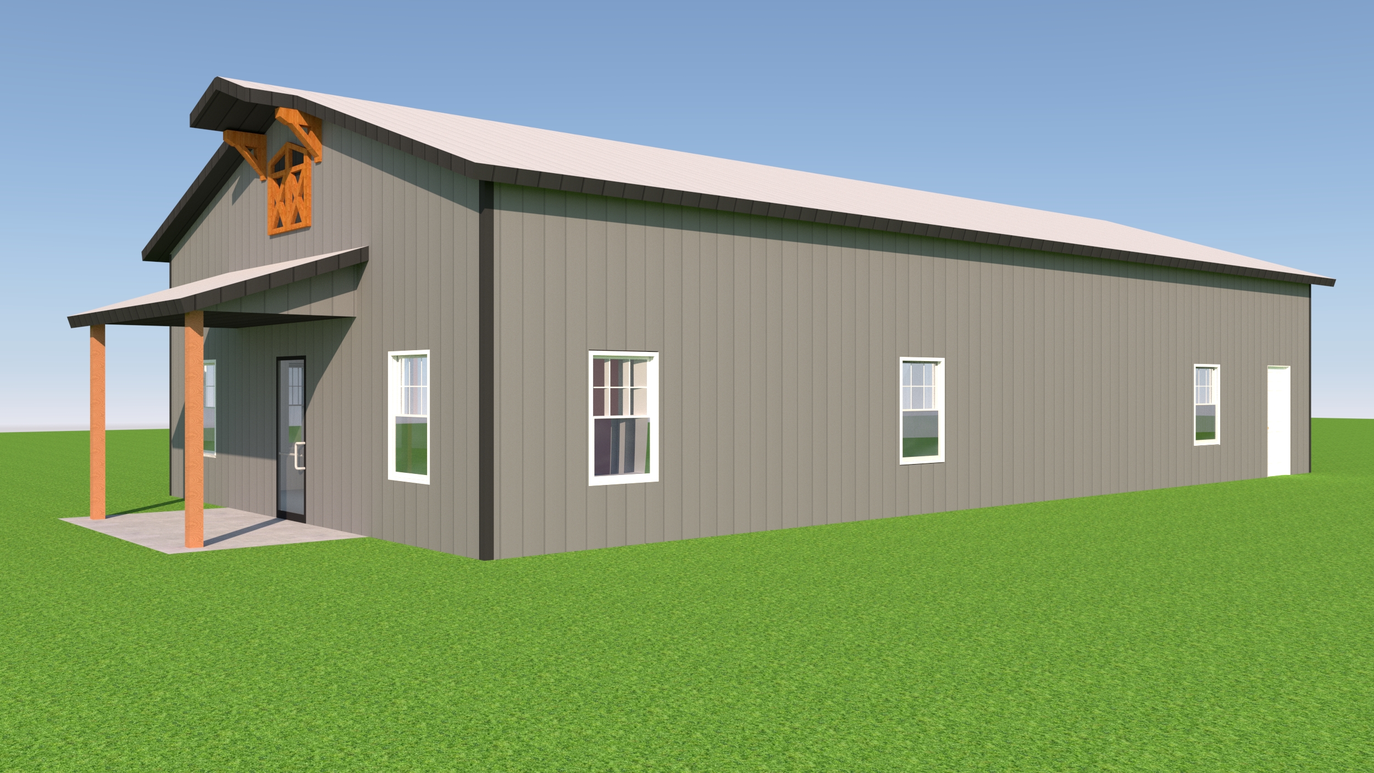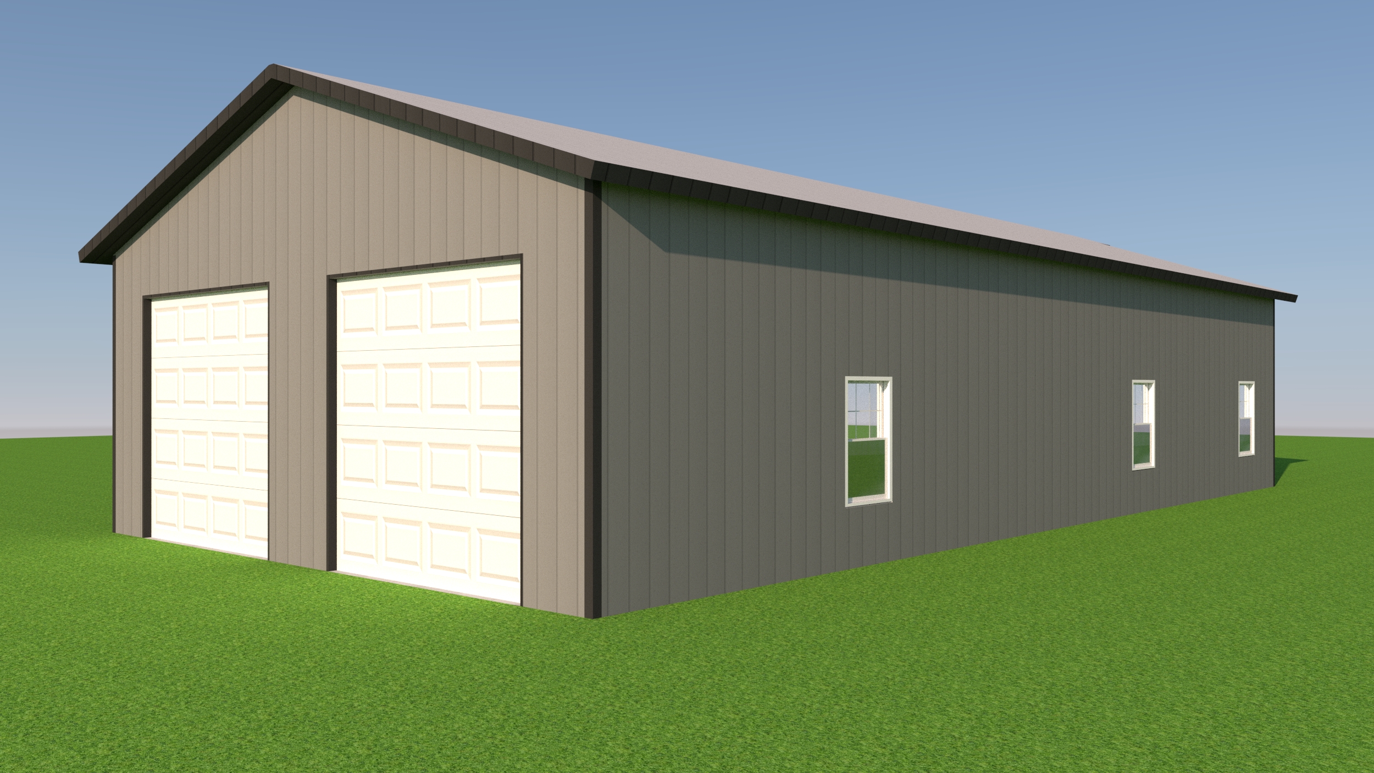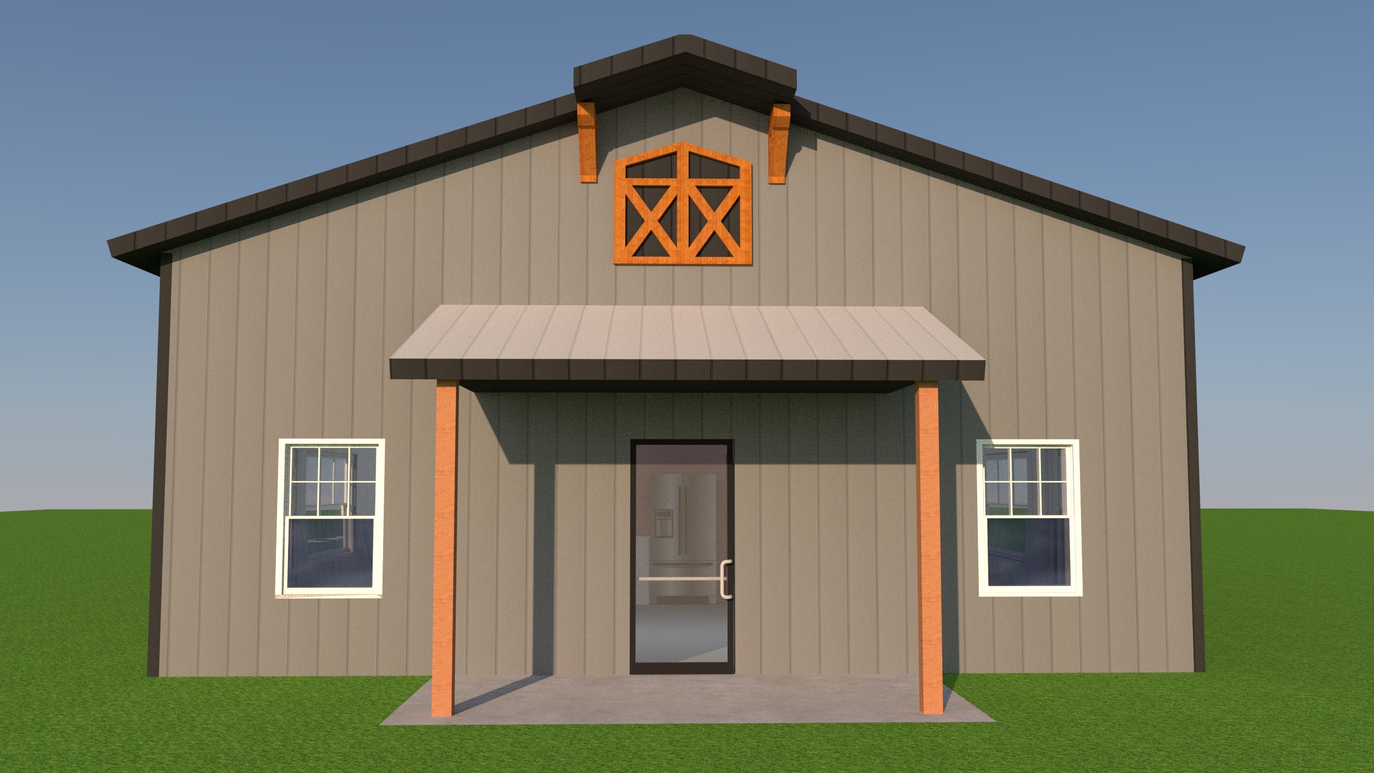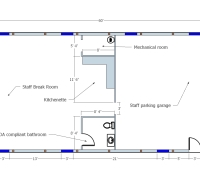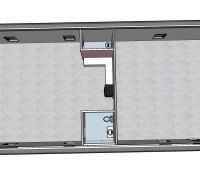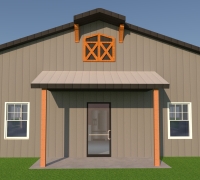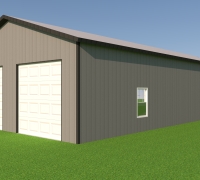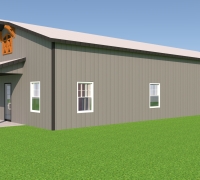Does your small business need some more elbow room? The White Oak building plan is perfect for either a small storefront with stockroom in the back or an office break room with enclosed staff parking.
With an ADA compliant bathroom and kitchenette, this simple building layout makes a great flexible space for any small business!
Upon purchase, copies of plans will be emailed as well as hard copy mailed to your address with plan description as listed. Additional customizing of plans available for a fee. (Mechanical, electrical and plumbing plans not included in original layout and can be priced upon request.)
*Full cost of plans to be credited to client if they choose to purchase building shell package through Milmar Buildings.
