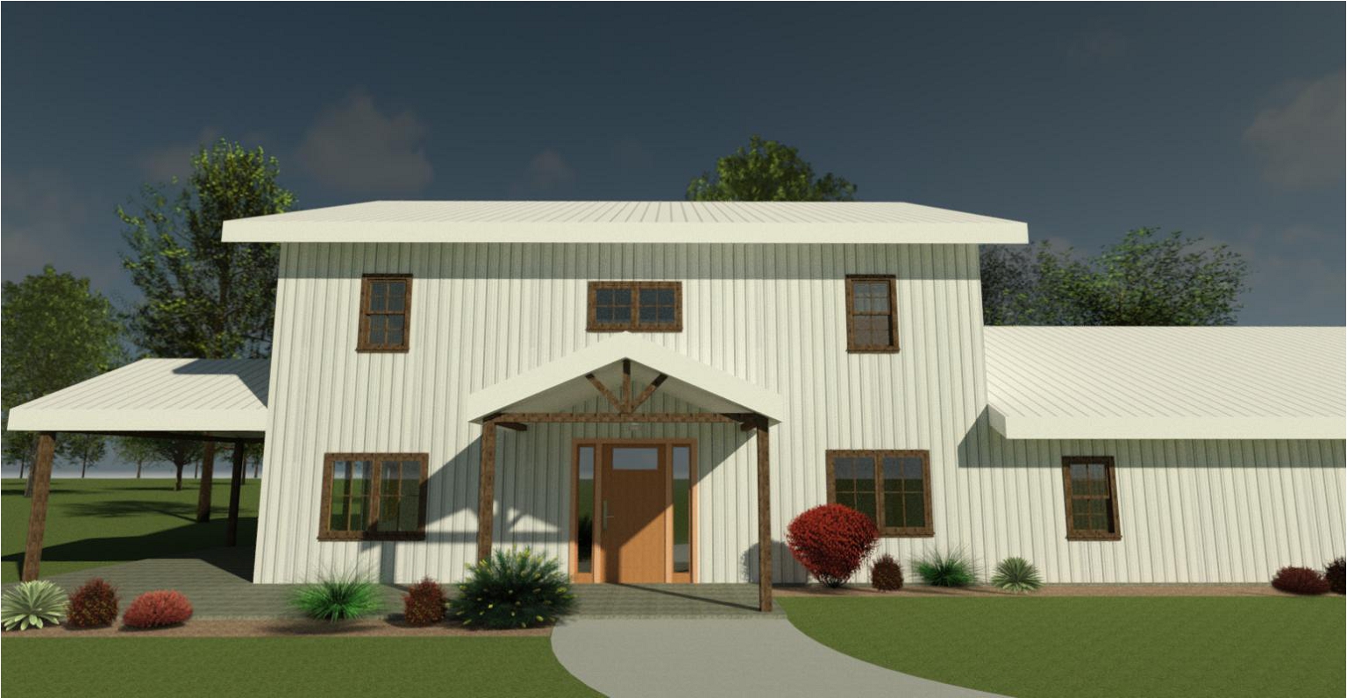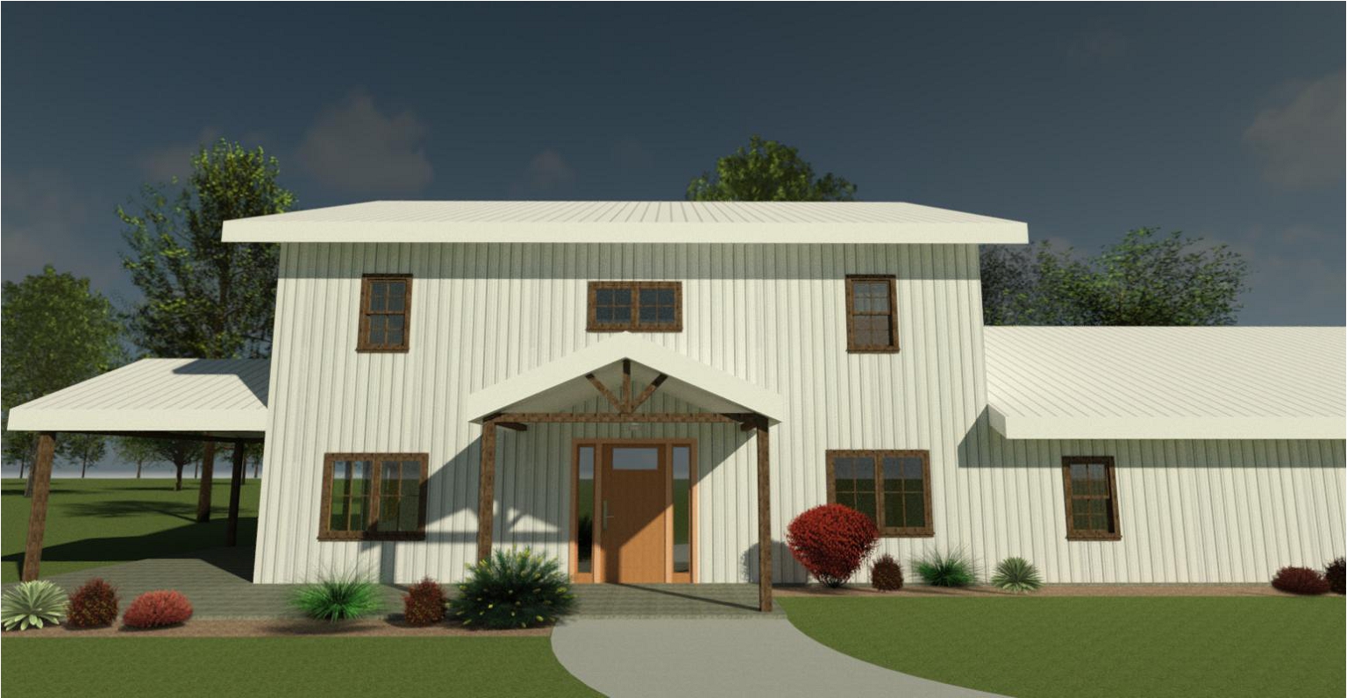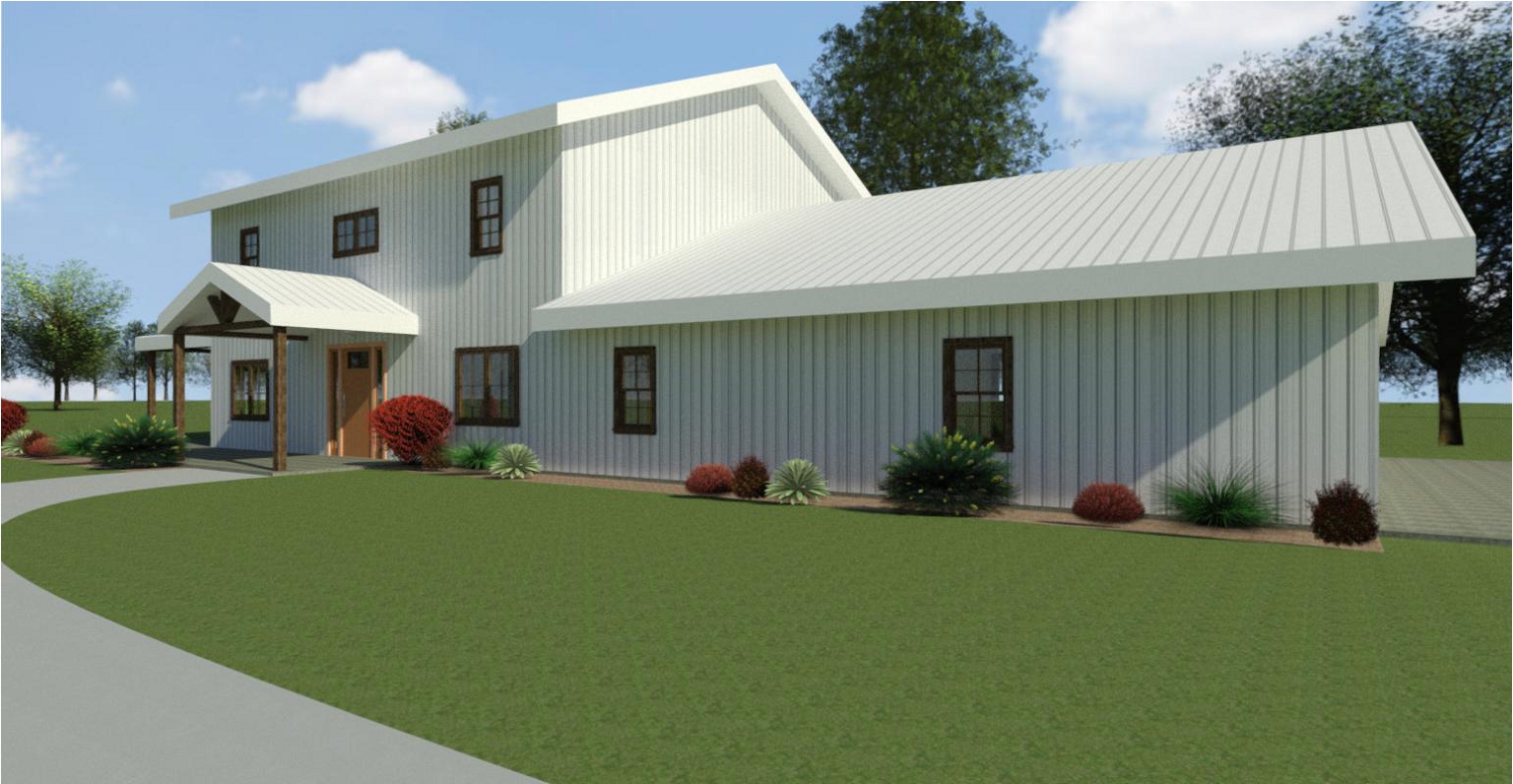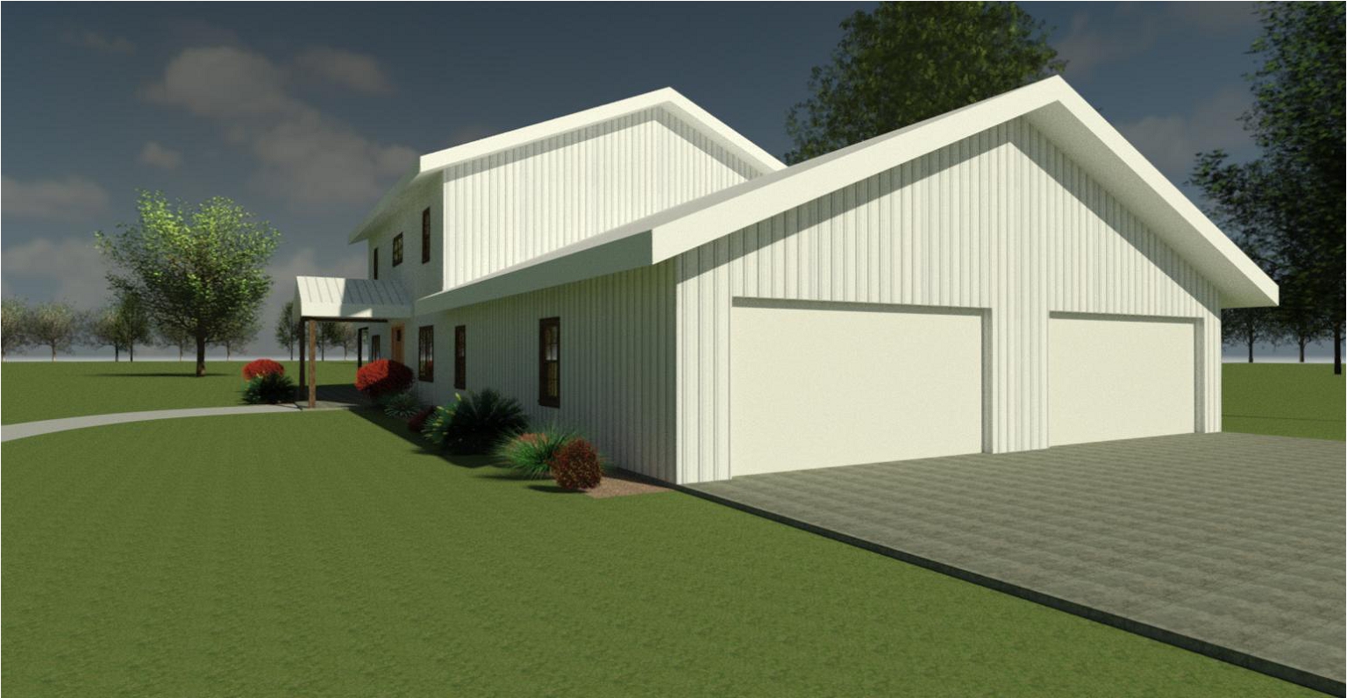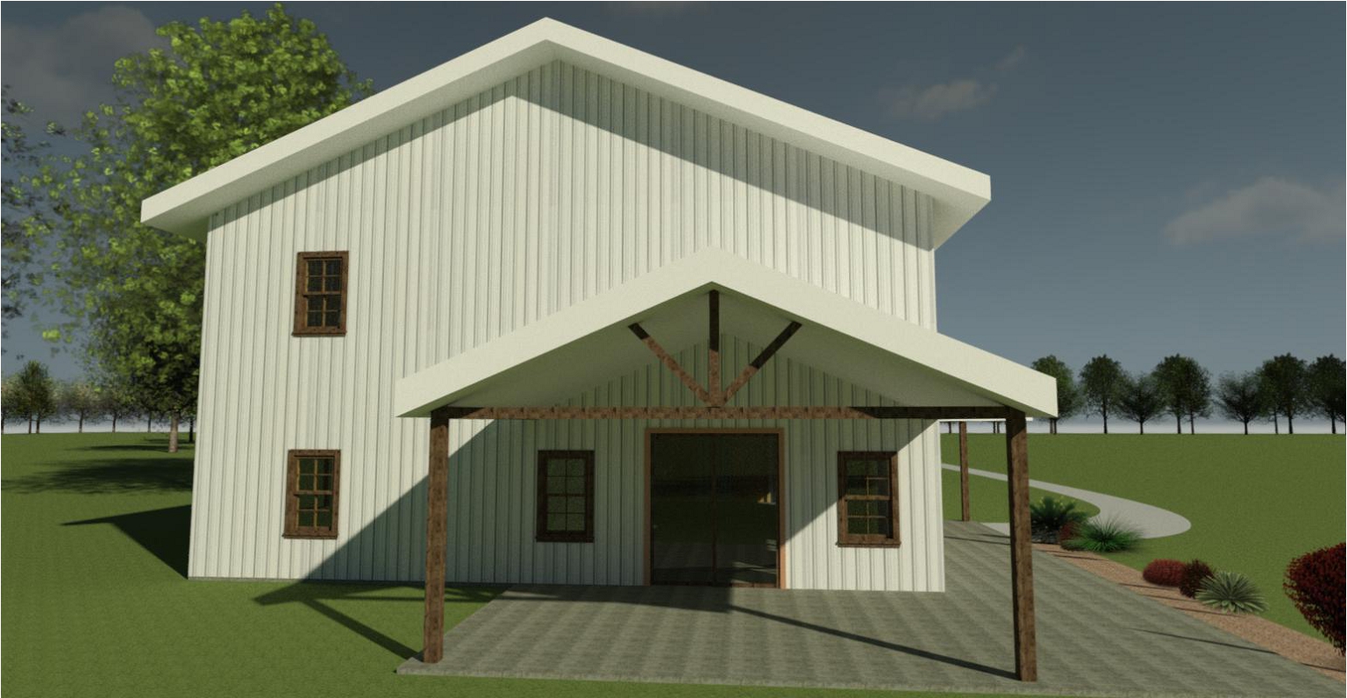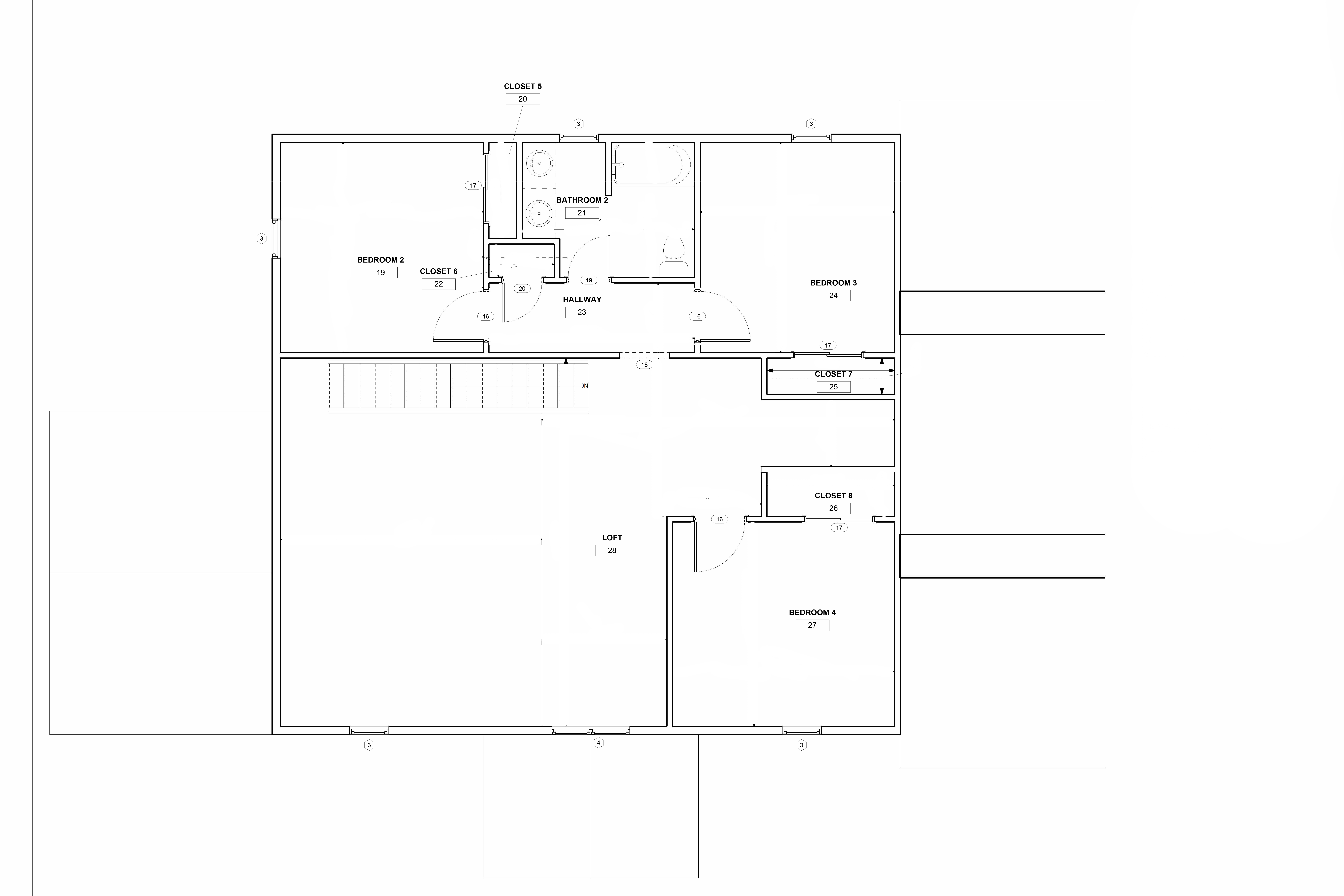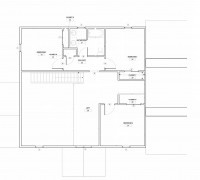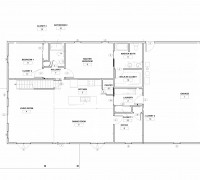If you want simple elegance than The Westminster is the house layout for you! Boasting 5 bedrooms (including master) this house has room for the whole family to have their own space! 3 full baths included in the floor plan and closets in every room make this practical and the view from the loft over the great room is stunning! Two oversized bays in the garage give plenty of space to park a few cars with plenty of room left for the mower, quad and other tools/toys.
Upon purchase, copies of plans will be emailed as well as hard copy mailed to your address with plan description as listed. Additional customizing of plans available for a fee. (Mechanical, plumbing and electrical layouts not included in original plans)
*Full cost of plans to be credited to client if they choose to purchase building shell package through Milmar Buildings.
