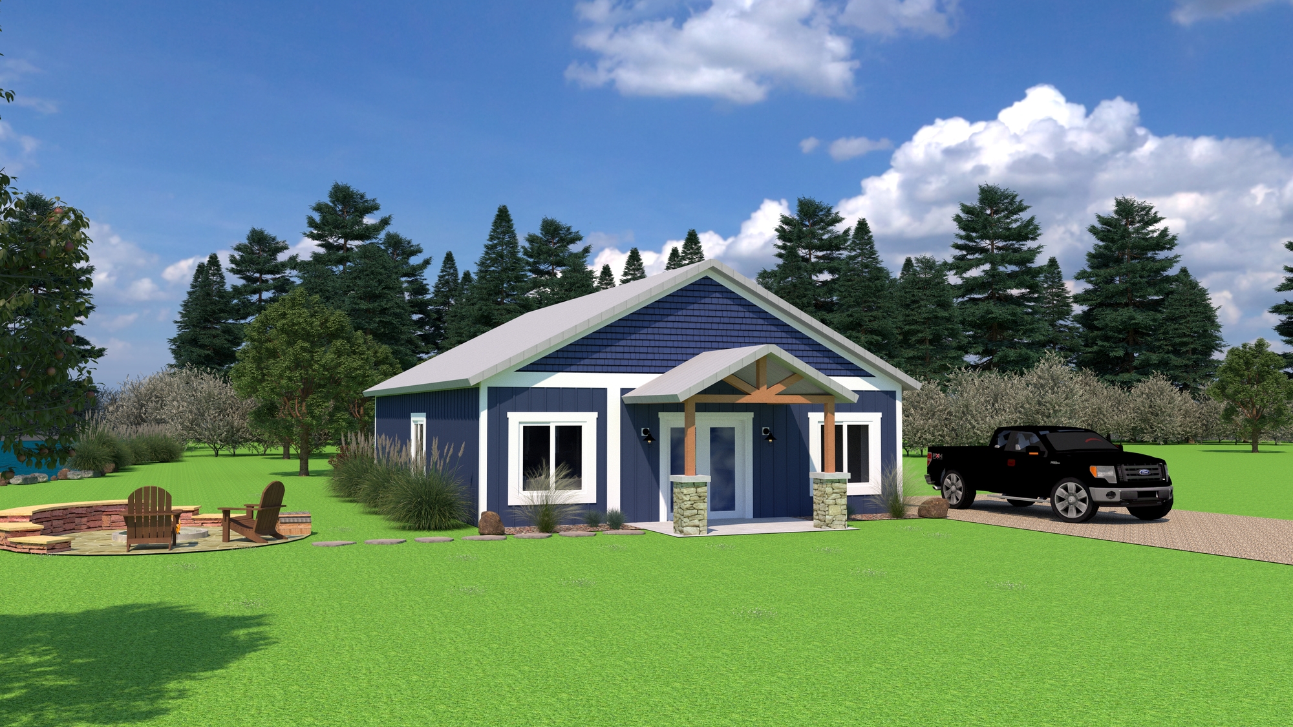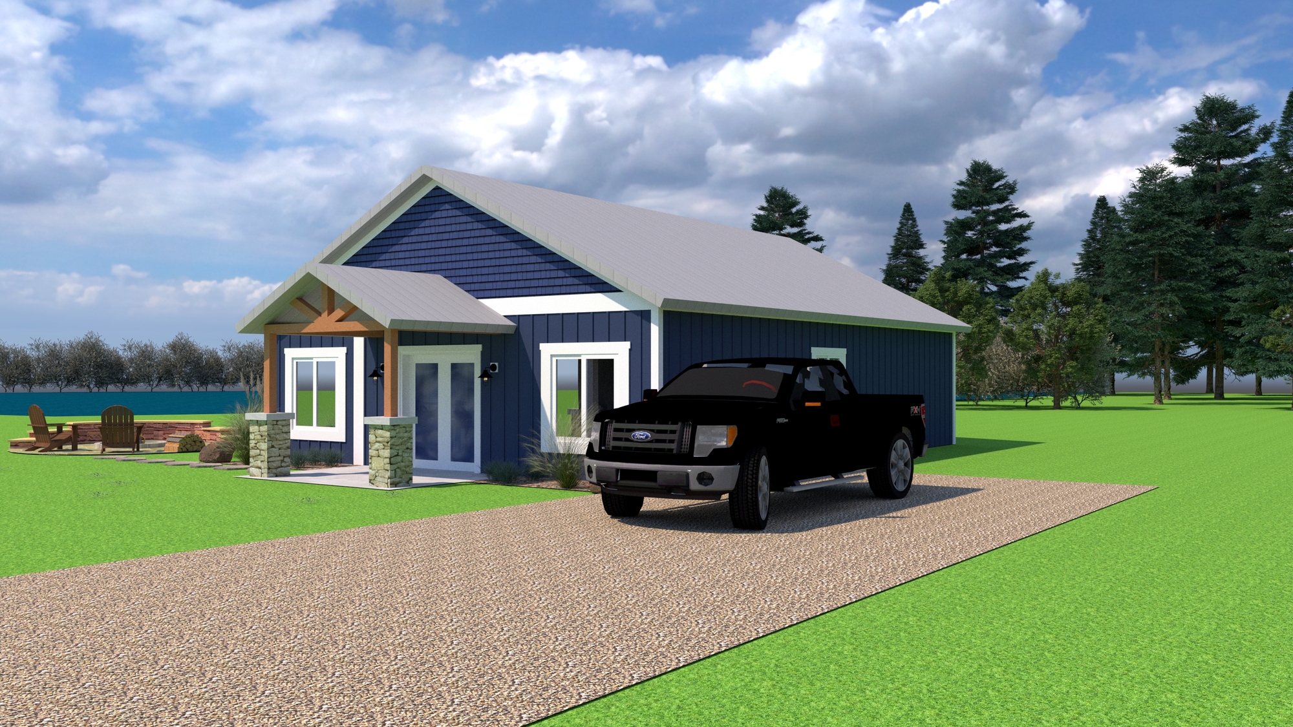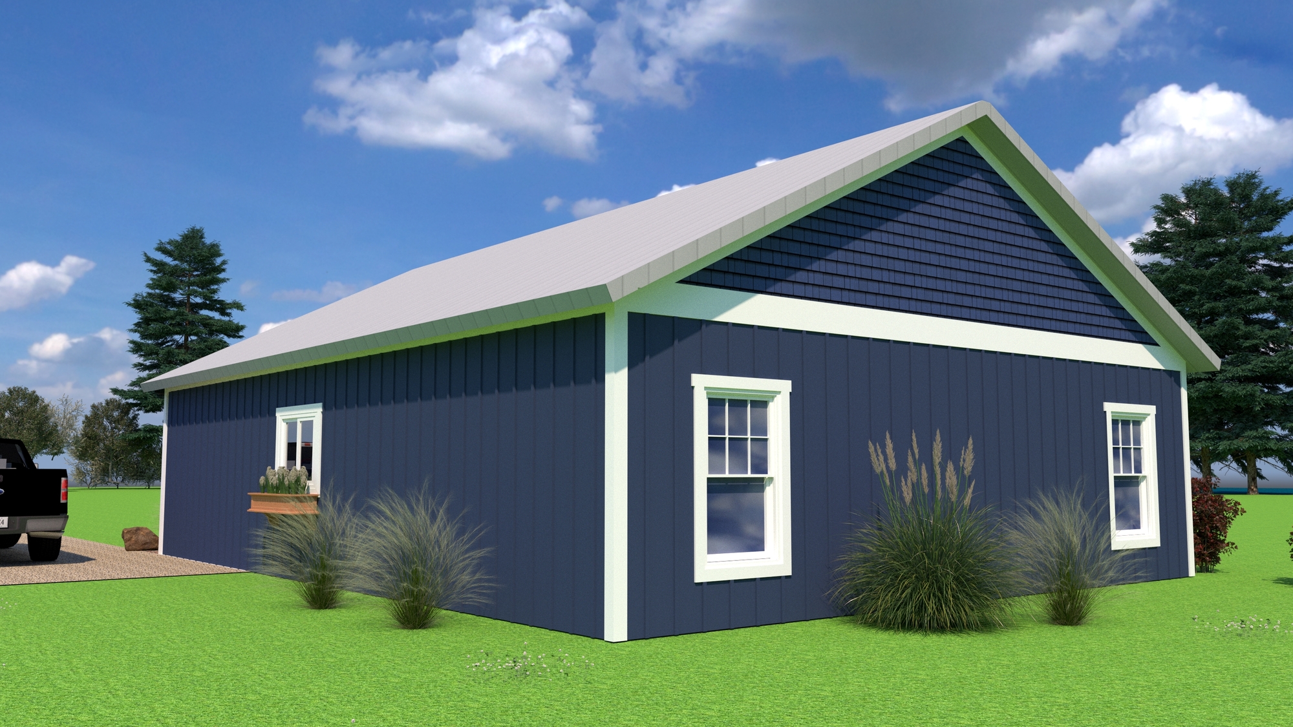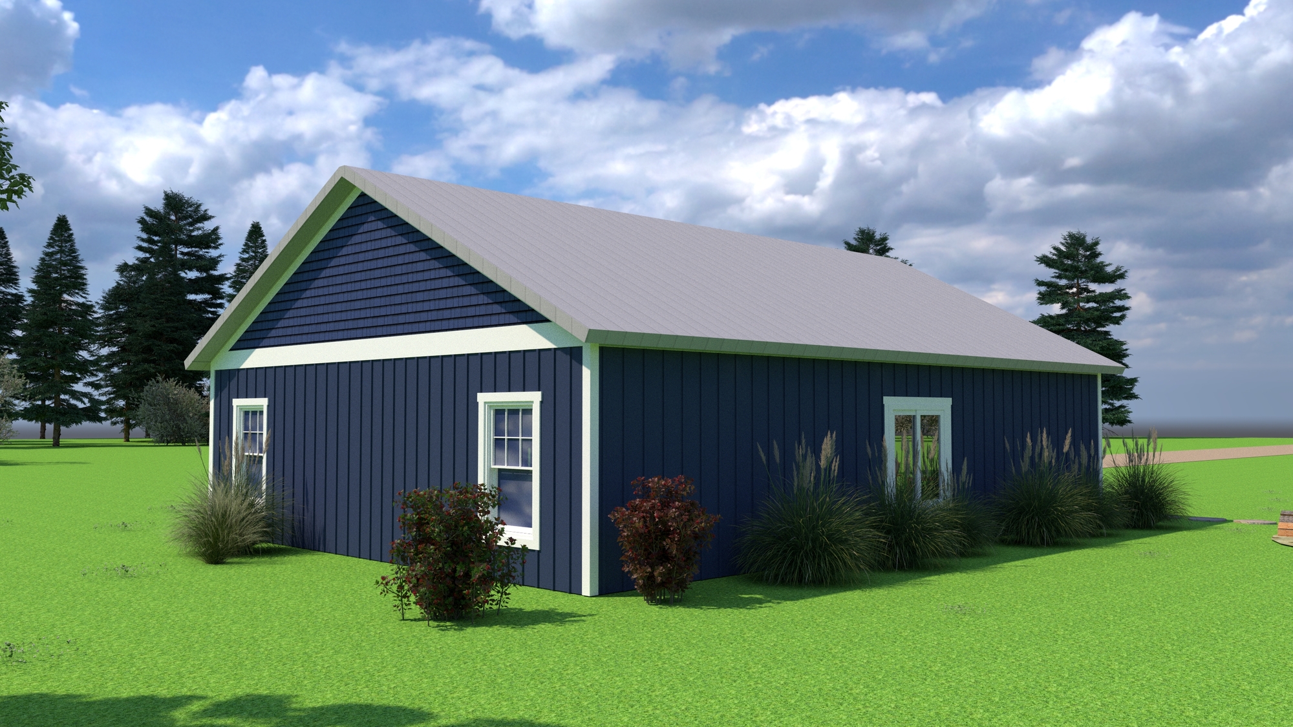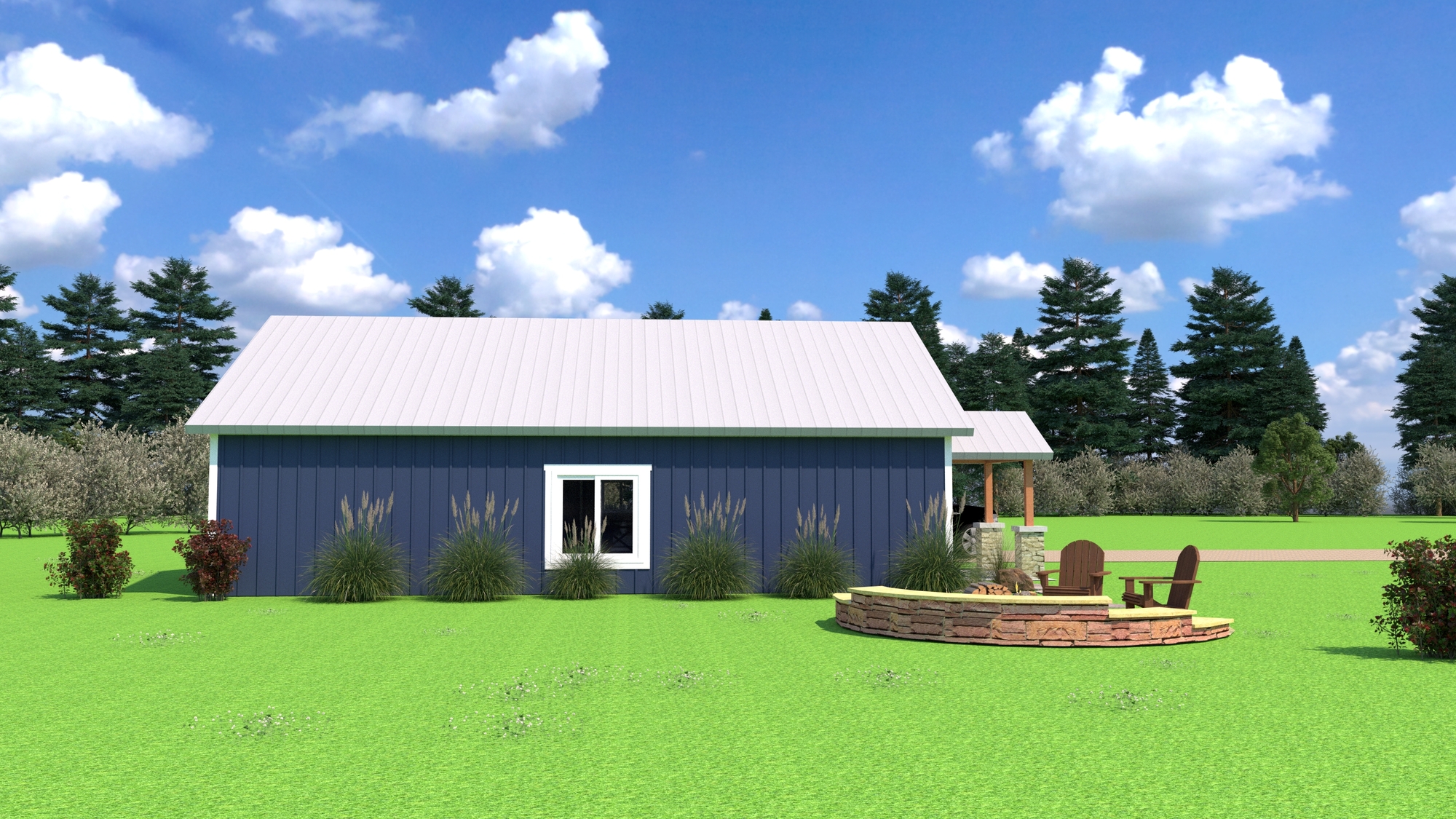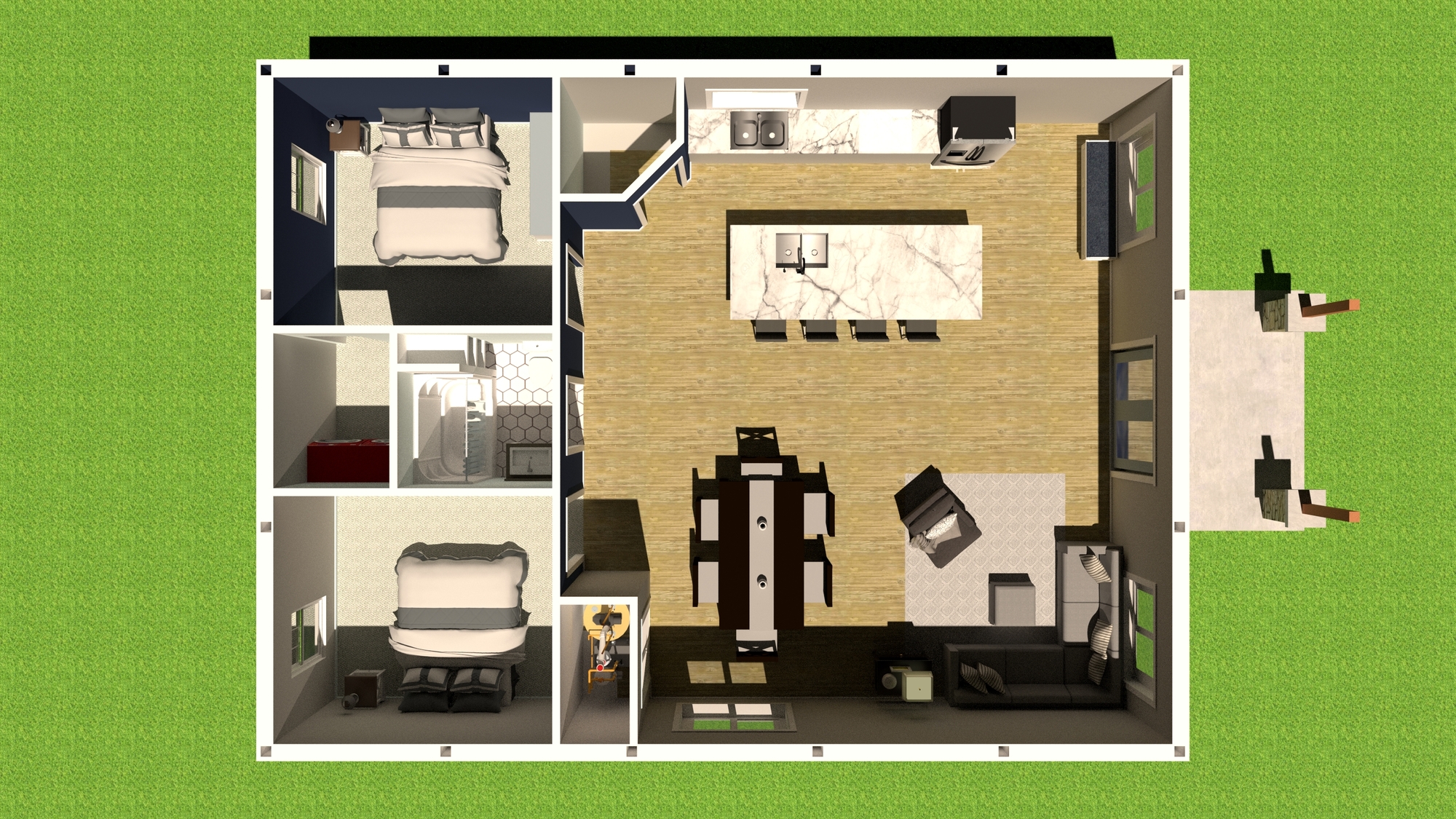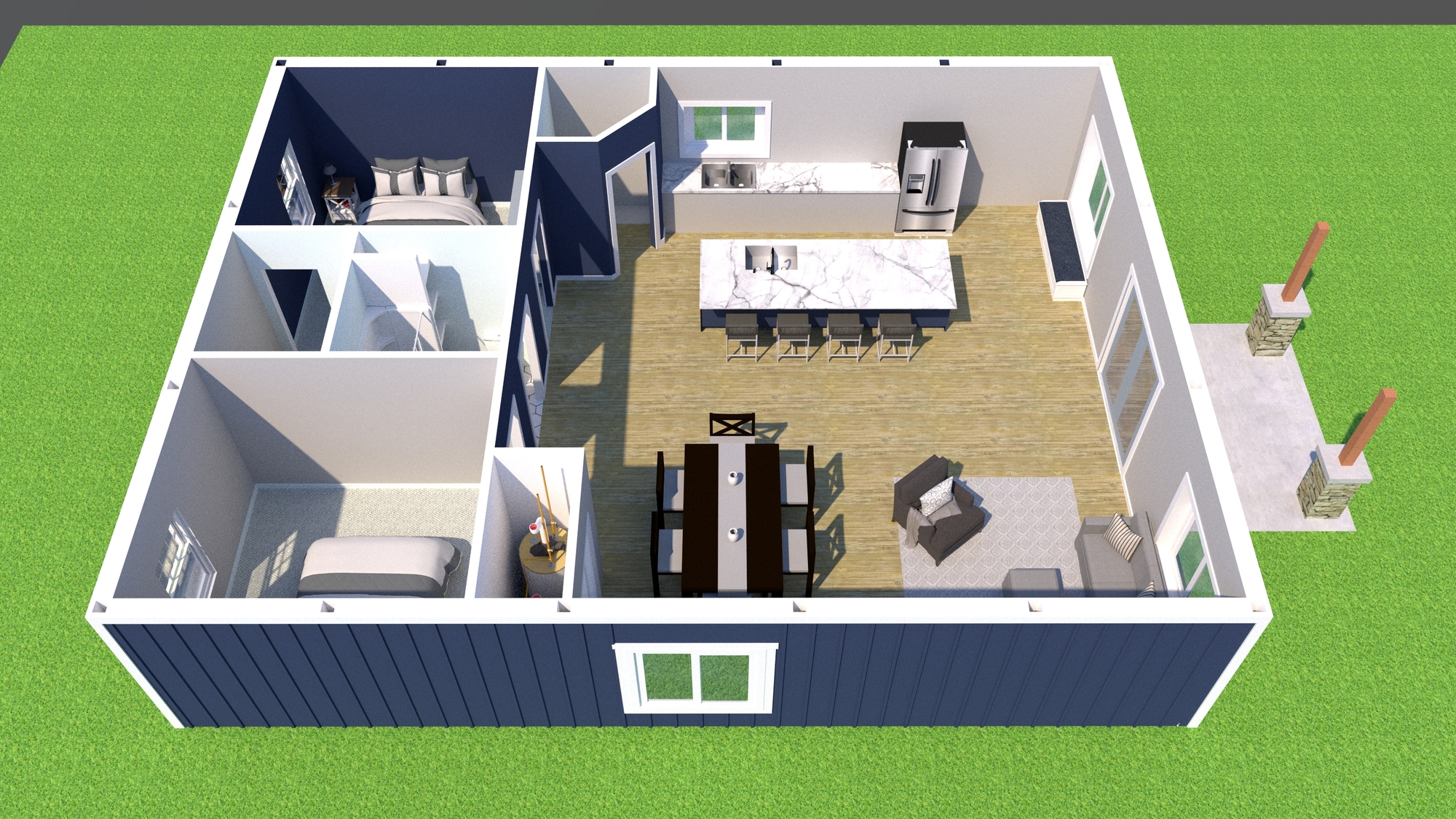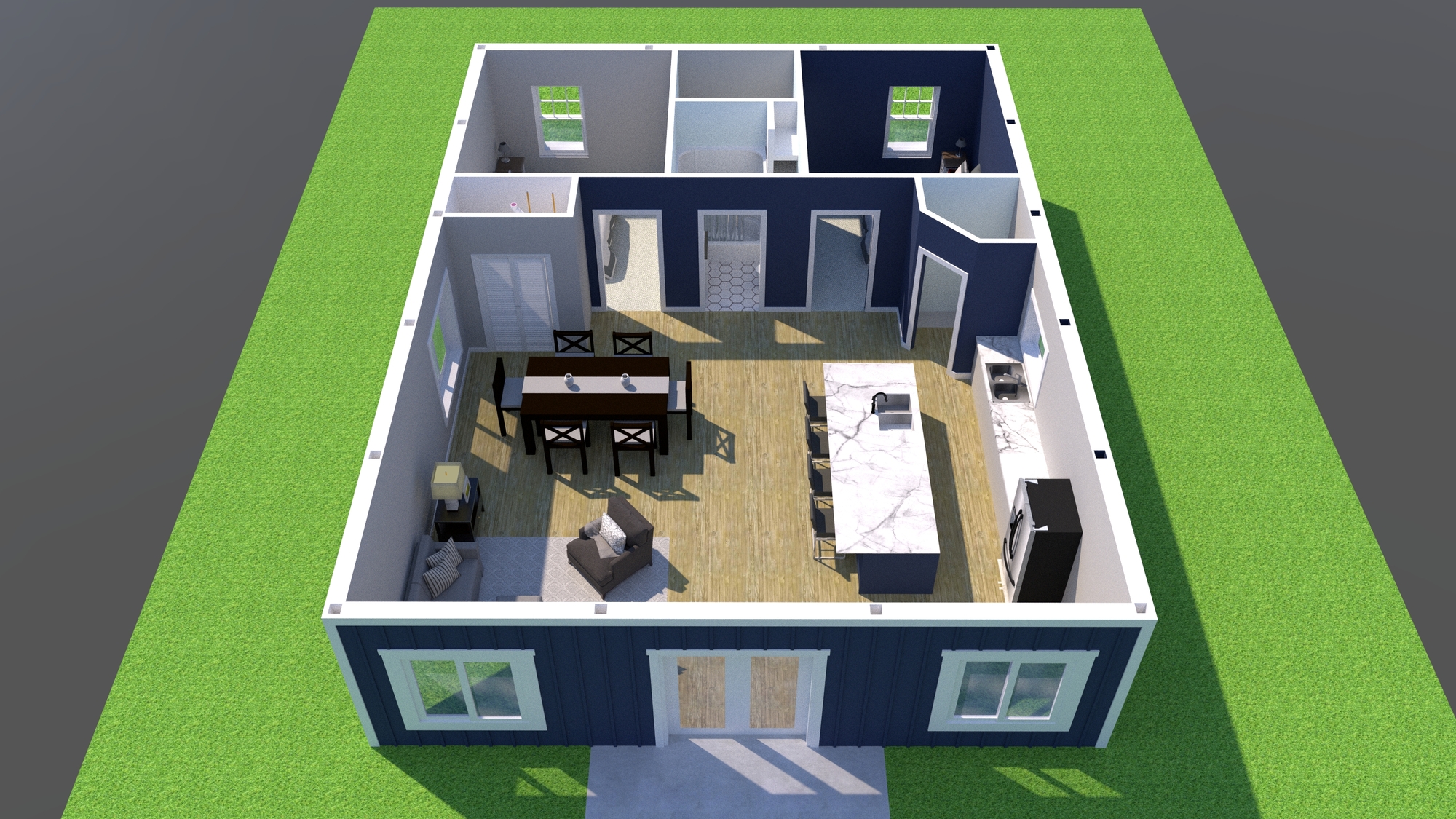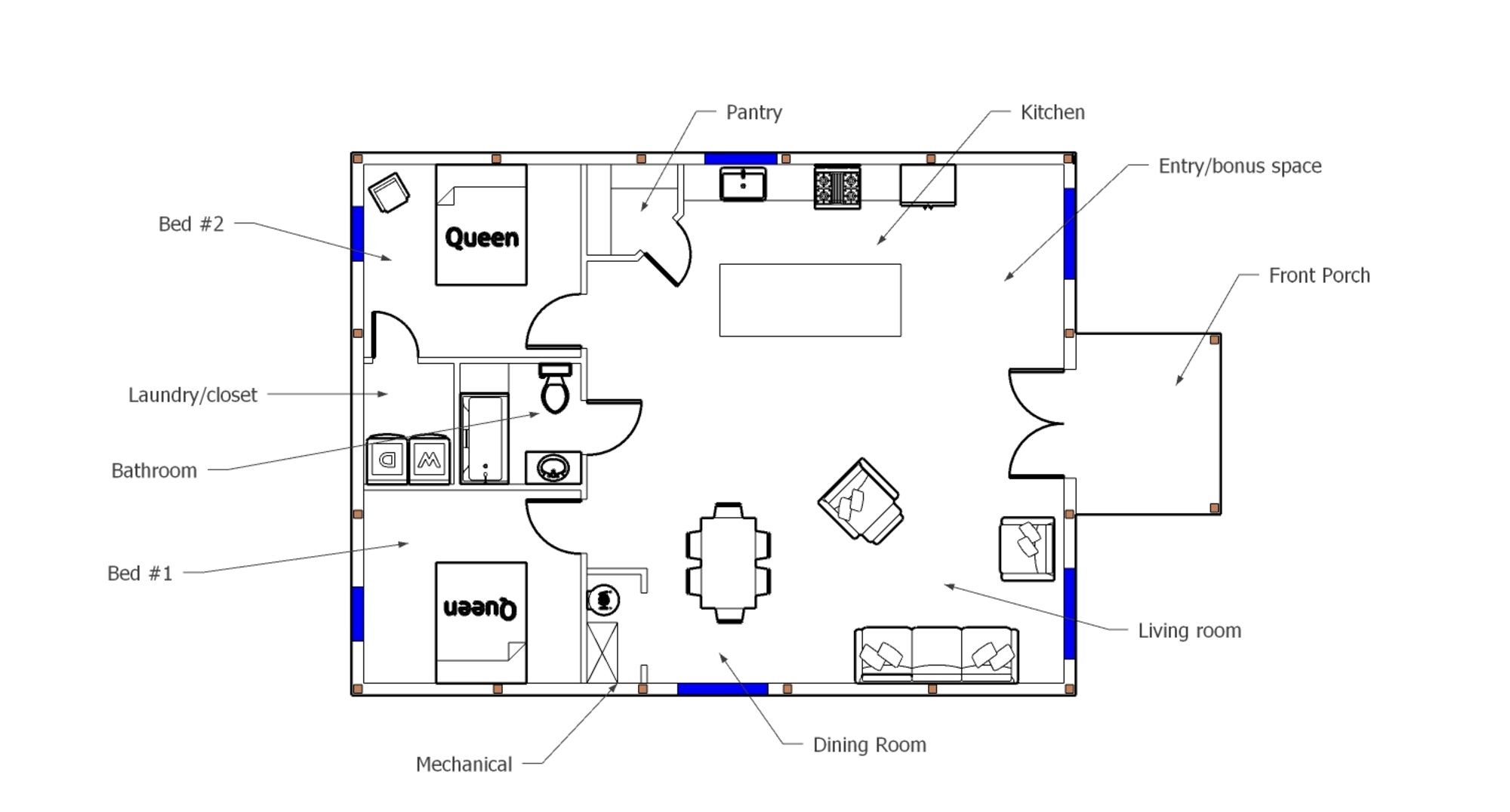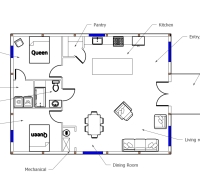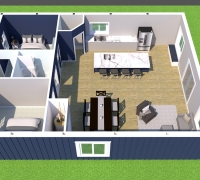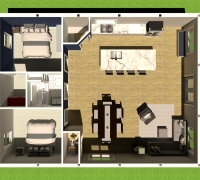The Weekender Milmar Home is perfect for a getaway that is small and functional. Looking to escape to a country property but still have the comforts of home in a compact package? How about living the simple life with a house that is low budget, easy to build and super simple to upkeep! This plan could be used so many different ways, the choice is up to you! Two cabin sized bedrooms could easily be turned into a large master suite or a bedroom/office combo if desired. The living, dining and kitchen merge together to make a great place to hang out with large windows to catch views of the sunset and sunrise. Make The Weekender your favorite place to escape or your new minimalist dream home and let the good times roll!
Upon purchase, copies of plans will be emailed as well as hard copy mailed to your address with plan description as listed. Additional customizing of plans available for a fee. (Mechanical, electrical and plumbing plans not included in original layout and can be priced upon request.)
*Full cost of plans to be credited to client if they choose to purchase building shell package through Milmar Buildings.
