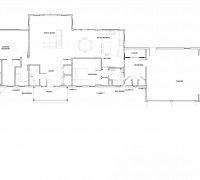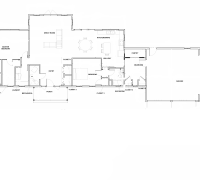Are you looking for a home plan that grabs attention and isn’t the same as every other home? If so, the Schoolhouse home plan may be a great option for you! With an extra long master bedroom at it’s own end of the house and panoramic window views, you can escape to your peaceful spot any time you choose! One more bedroom at the other end offers space for family, guests or even a nice office and includes it’s own private bathroom that doubles as the guest bathroom. The kitchen, dining and great room flow together and offer great views out the back with large doors and windows. The entryway features a double closet for storage as well as the mechanical room for easy access and maintenance as well as additional storage. The mudroom shares space with the convenient pantry and access to the two car garage that also has a bonus workshop space tucked into the end. If The Schoolhouse sounds like a dream plan to you, contact us today!
Upon purchase, copies of plans will be emailed as well as hard copy mailed to your address with plan description as listed. Additional customizing of plans available for a fee. (Mechanical, electrical and plumbing plans not included in original layout and can be priced upon request.)
*Full cost of plans to be credited to client if they choose to purchase building shell package through Milmar Buildings.







