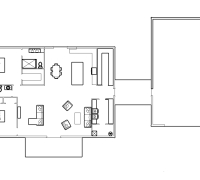The Remington is the perfect home if you are starting out and want to self build the interior of your new home! With a single floor and no load bearing walls necessary, finishing out this home is a breeze!
With two bedrooms and two full baths, this home is perfect for either a starter home or a forever home that is simple to maintain and has all the features that you need to make it feel like home.
The home features an open concept living area, but also includes premium features like a separate laundry room and a full butler’s pantry handily located right behind the kitchen. Leave all those appliances plugged in and off of your kitchen counter with this handy space!
The open air breezeway leads out to the large garage with space to park the vehicles, set up a shop space or just kick open the doors and use as a bonus space for family and friends to gather. Adding an outdoor kitchen space between the house and the garage would complete this dream entertaining layout.
Finishes shown include smartboard siding and shingled roof, but this home design can adapt to any finish, metal, vinyl, wood…you name it.
Contact us today to customize these plans for your future home!
Upon purchase, copies of plans will be emailed as well as hard copy mailed to your address with plan description as listed. Additional customizing of plans available for a fee. (Mechanical, electrical and plumbing plans not included in original layout and can be priced upon request.)
*Full cost of plans to be credited to buyer if they choose to purchase building shell package through Milmar Buildings.









