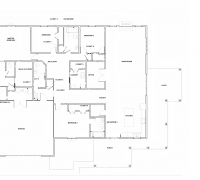The Pinnacle home plans are perfect if you want the space without having to take the stairs. With all four bedrooms on the base floor, say goodbye to all the up and down and load bearing walls needed for 2nd story houses! The Master Bedroom features a bathroom with a double vanity, large walk0n shower and separate commode room. Three more bedrooms provide plenty of room for children or guests and with a total of 3.5 bathrooms, there is convenience for a crowd! The office space off of the great room can be multi-use as a library, gaming room or just left open to expand the living space and the kitchen flows perfectly with the entry and the porch/patio area. Achieve comfort, convenience and rugged good looks, all in one package with The Pinnacle!
Upon purchase, copies of plans will be emailed as well as hard copy mailed to your address with plan description as listed. Additional customizing of plans available for a fee. (Mechanical, electrical and plumbing plans not included in original layout and can be priced upon request.)
*Full cost of plans to be credited to client if they choose to purchase building shell package through Milmar Buildings.






