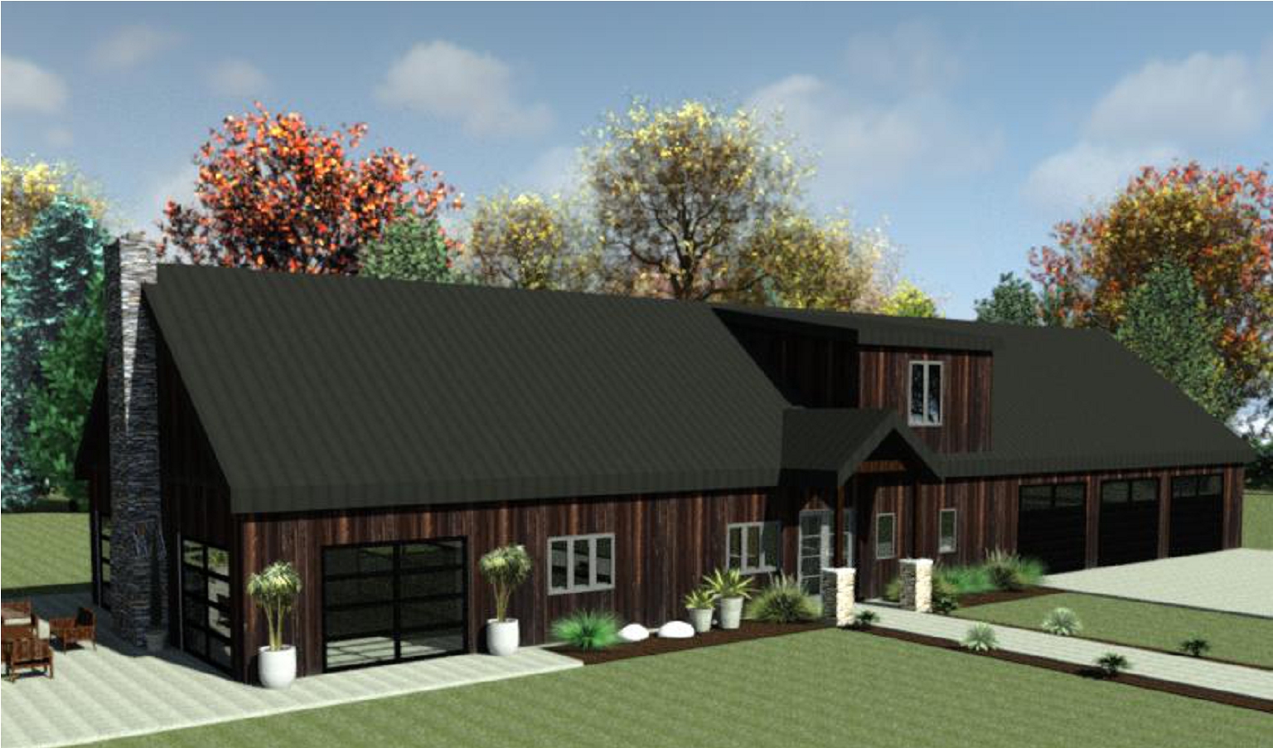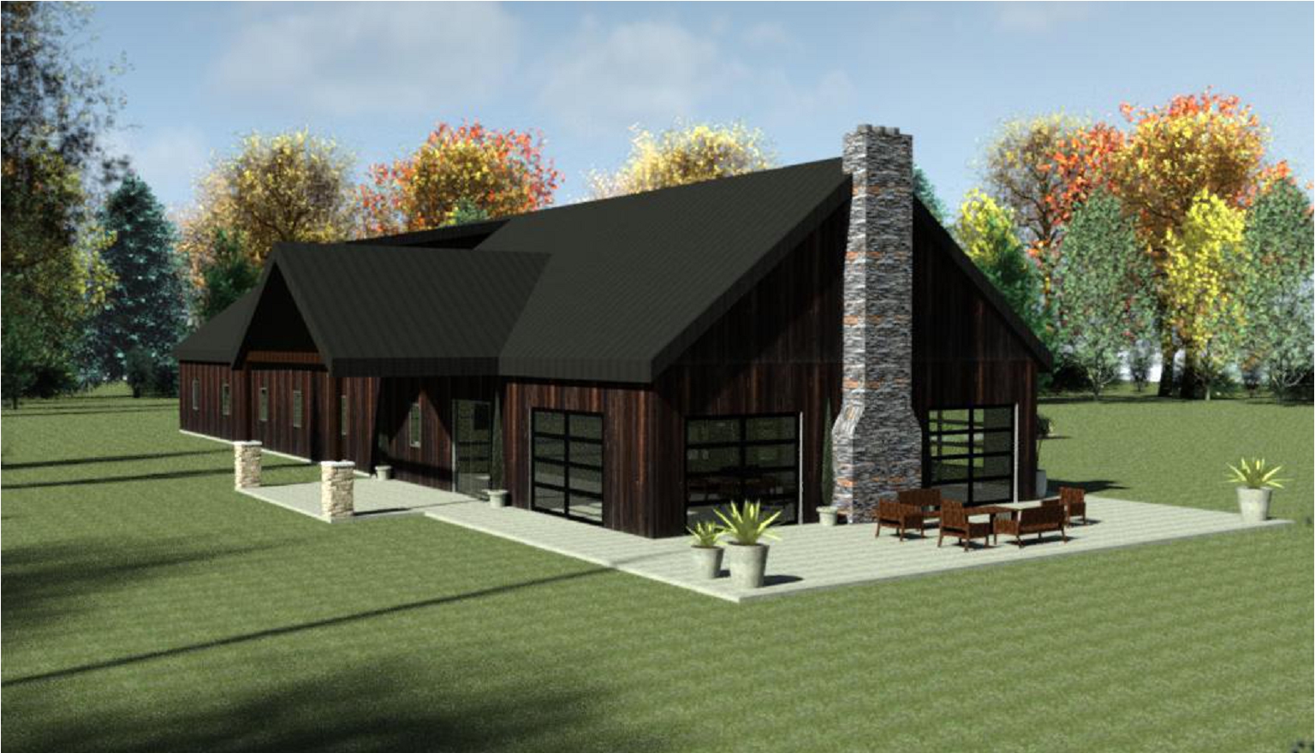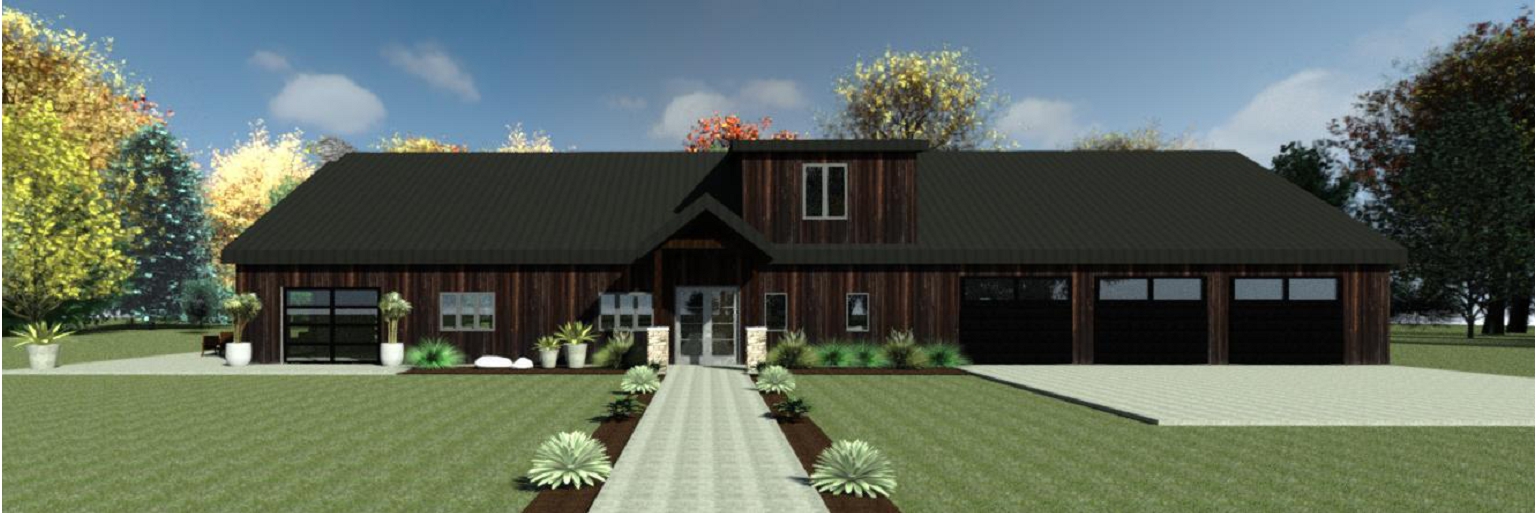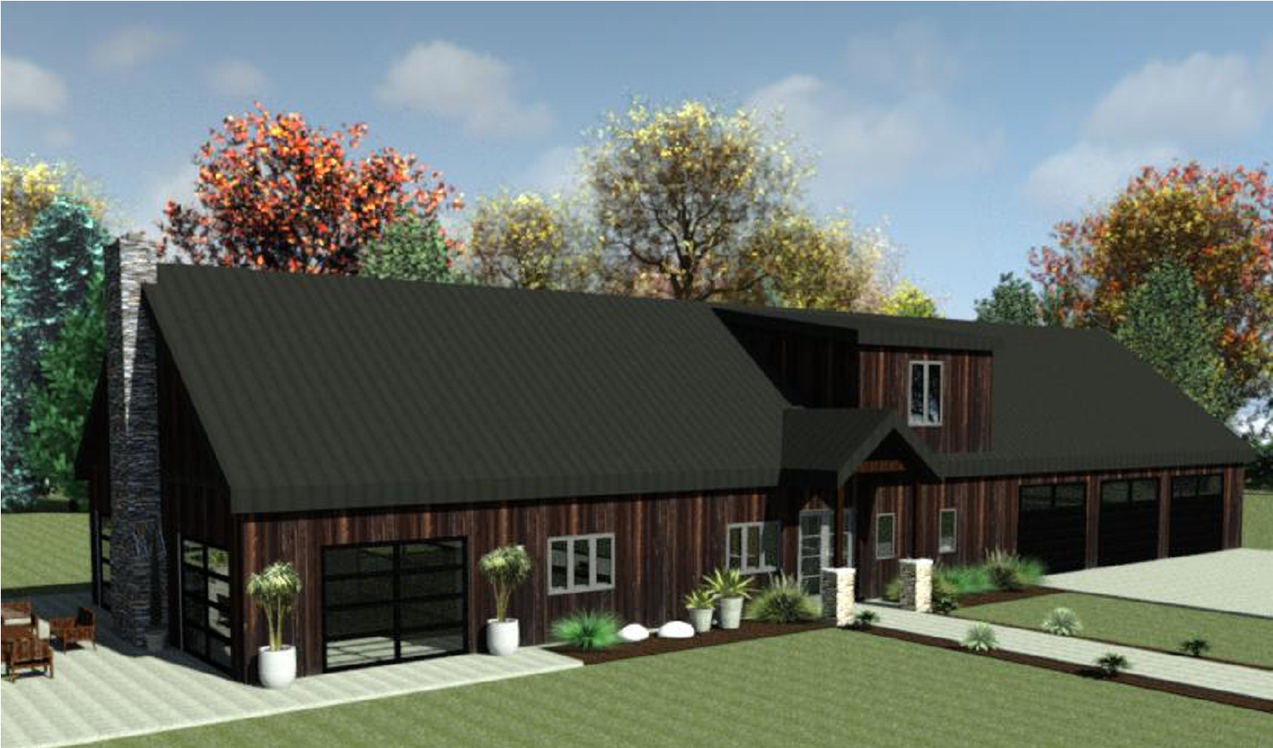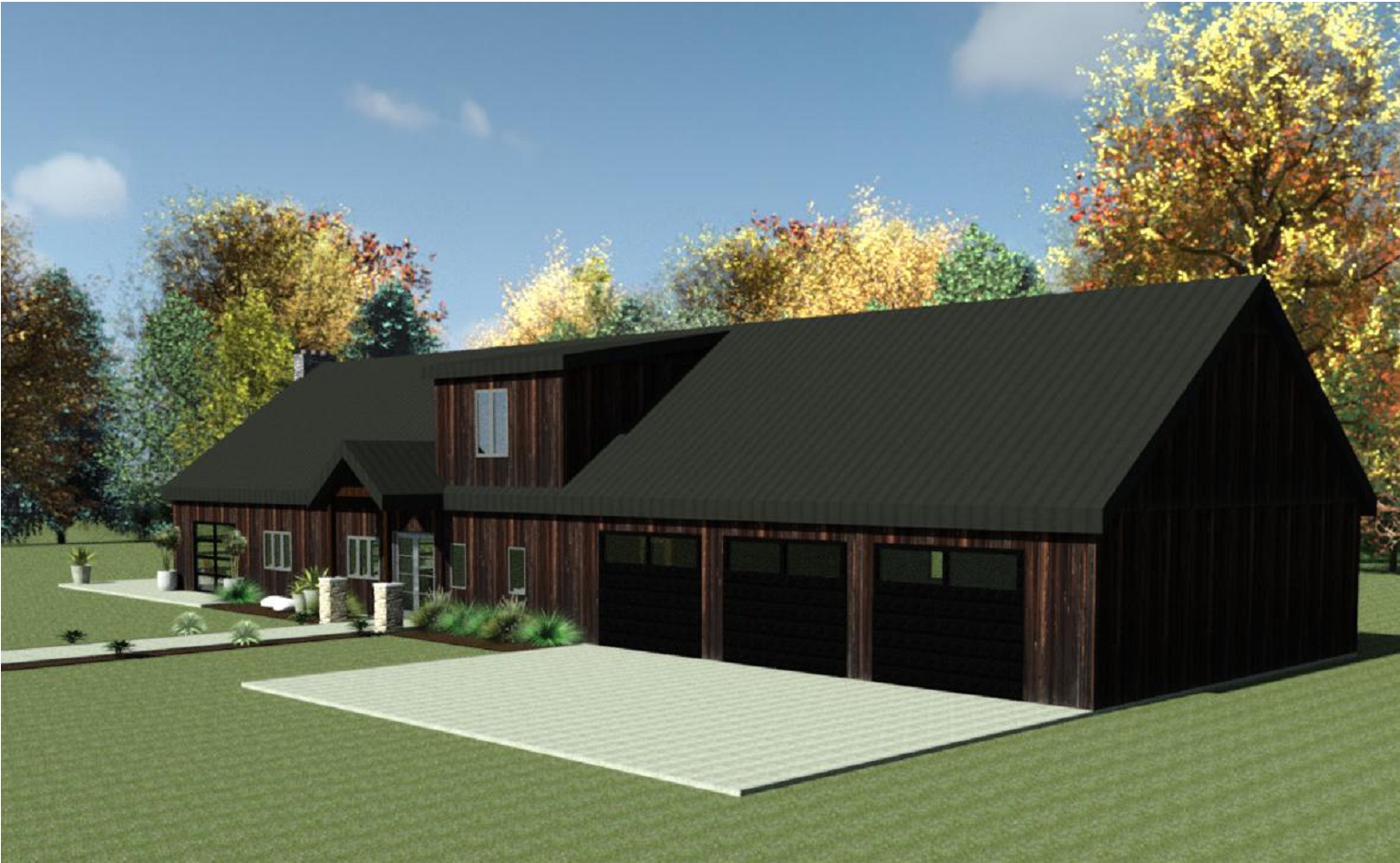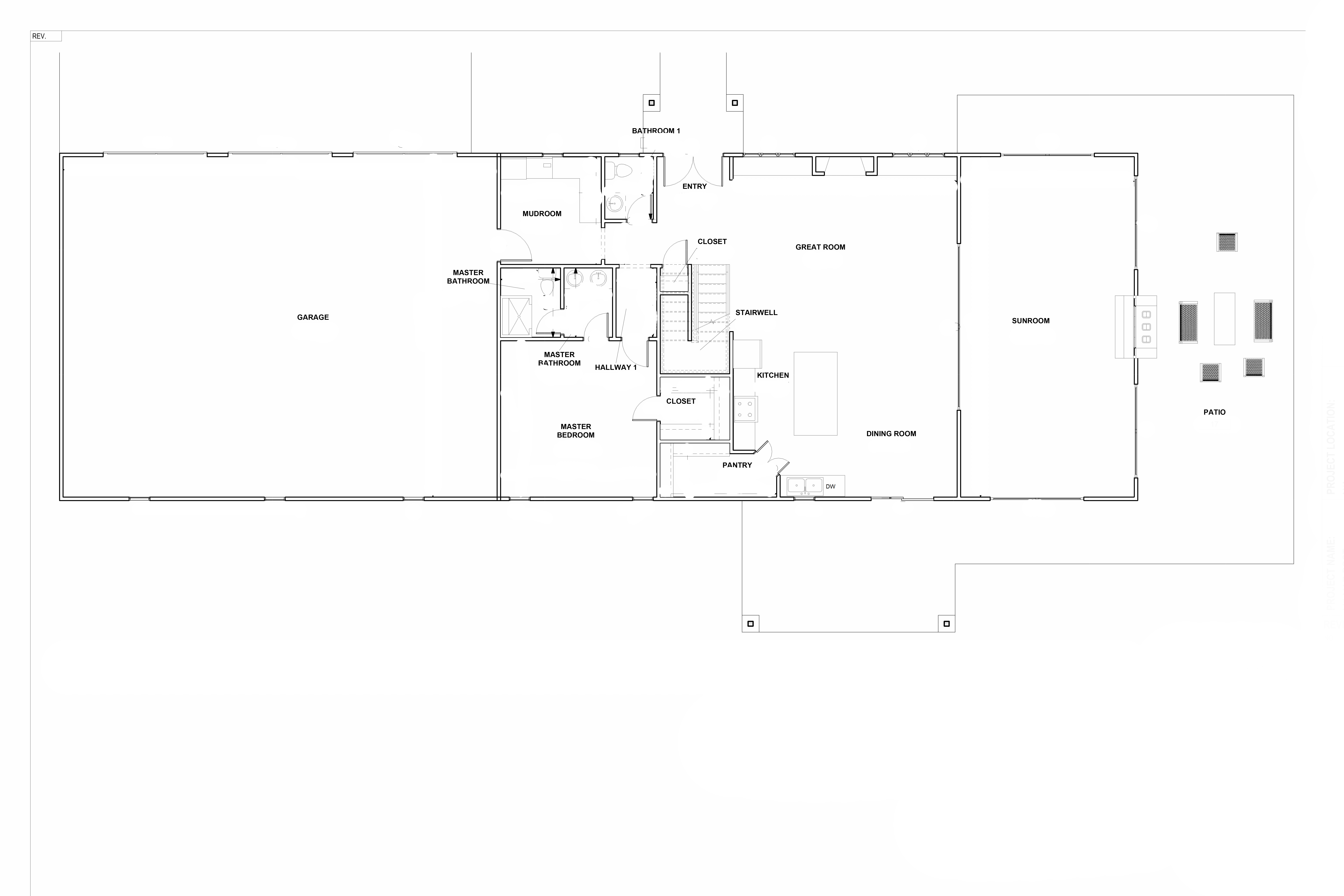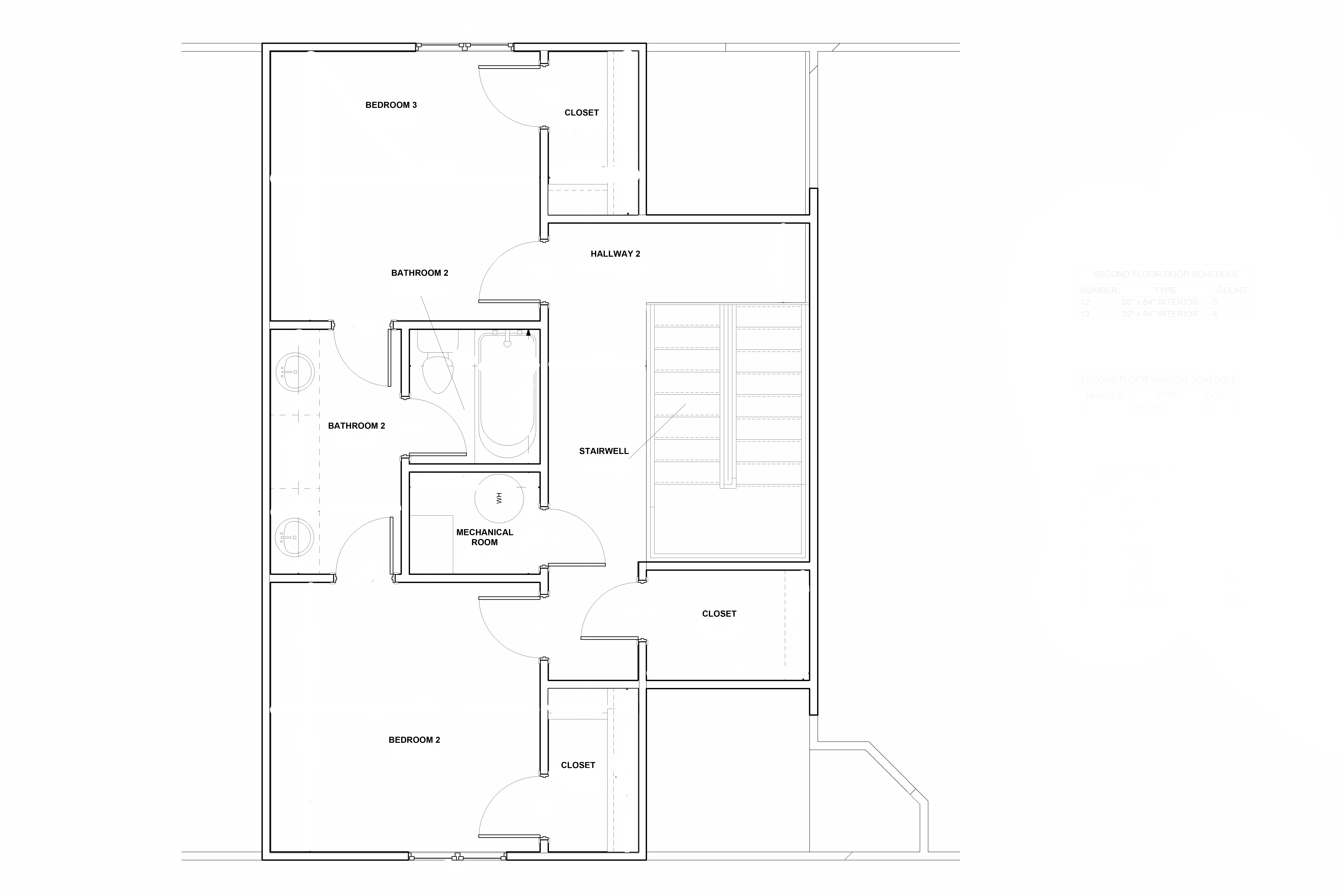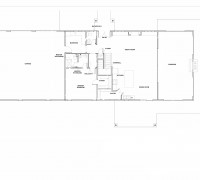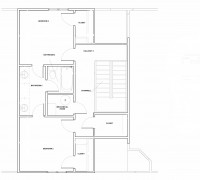The Modern Minimalist keeps it simple, but doesn’t skimp on making sure you have all the home spaces you have dreamed of! The Master Bedroom on the main floor has a clean bathroom and walk-in closet space and the two bedrooms upstairs feature a jack-and-jill bathroom and walk-in closets as well. The generously sized three bay garage gives you plenty of room to protect your vehicles and have some shop/play space and the mudroom conveniently connects with a half bath, just inside the garage entry to the house. The great room, dining room and kitchen all share a beautiful open space and the corner pantry hides all your kitchen storage out of sight. The sunroom is the perfect extension to the living space and with full glass overhead doors, or large patio doors, can let in warm breezes during the summer and be closed for sunlight only during the cold months. Truly a wonderful house layout to call your home!
Upon purchase, copies of plans will be emailed as well as hard copy mailed to your address with plan description as listed. Additional customizing of plans available for a fee. (Mechanical, electrical and plumbing plans not included in original layout and can be priced upon request.)
*Full cost of plans to be credited to client if they choose to purchase building shell package through Milmar Buildings.
