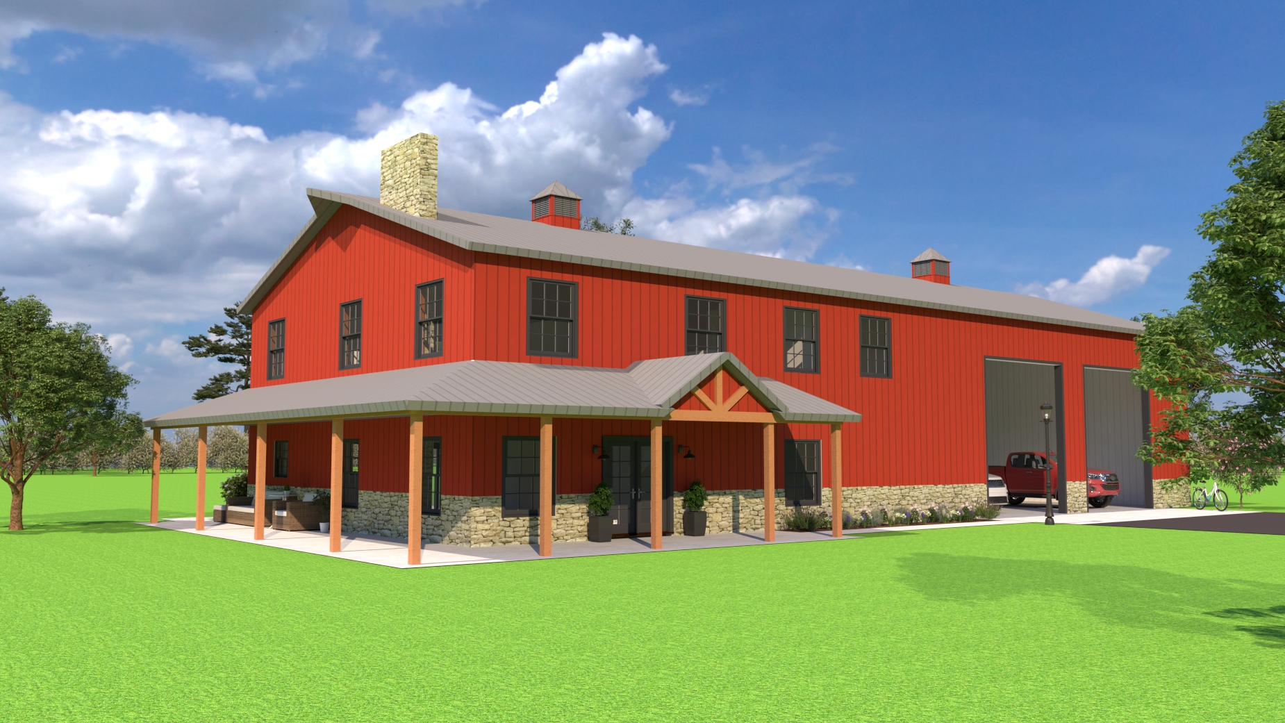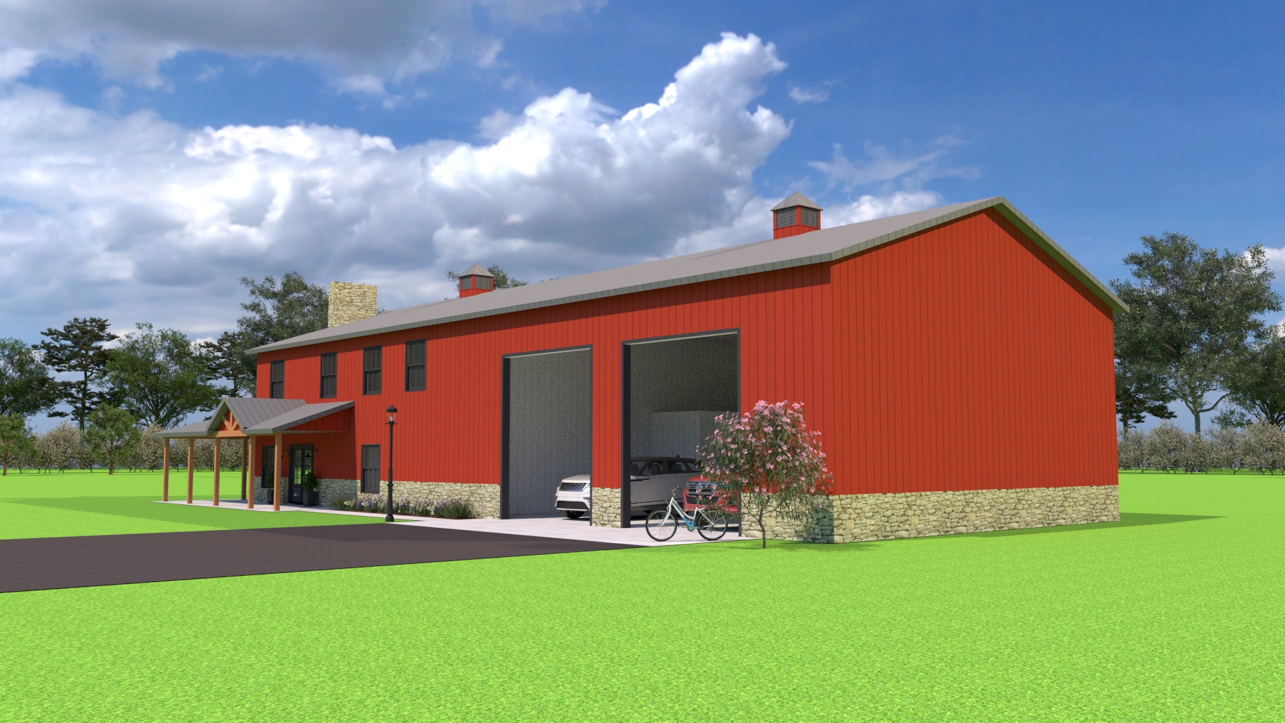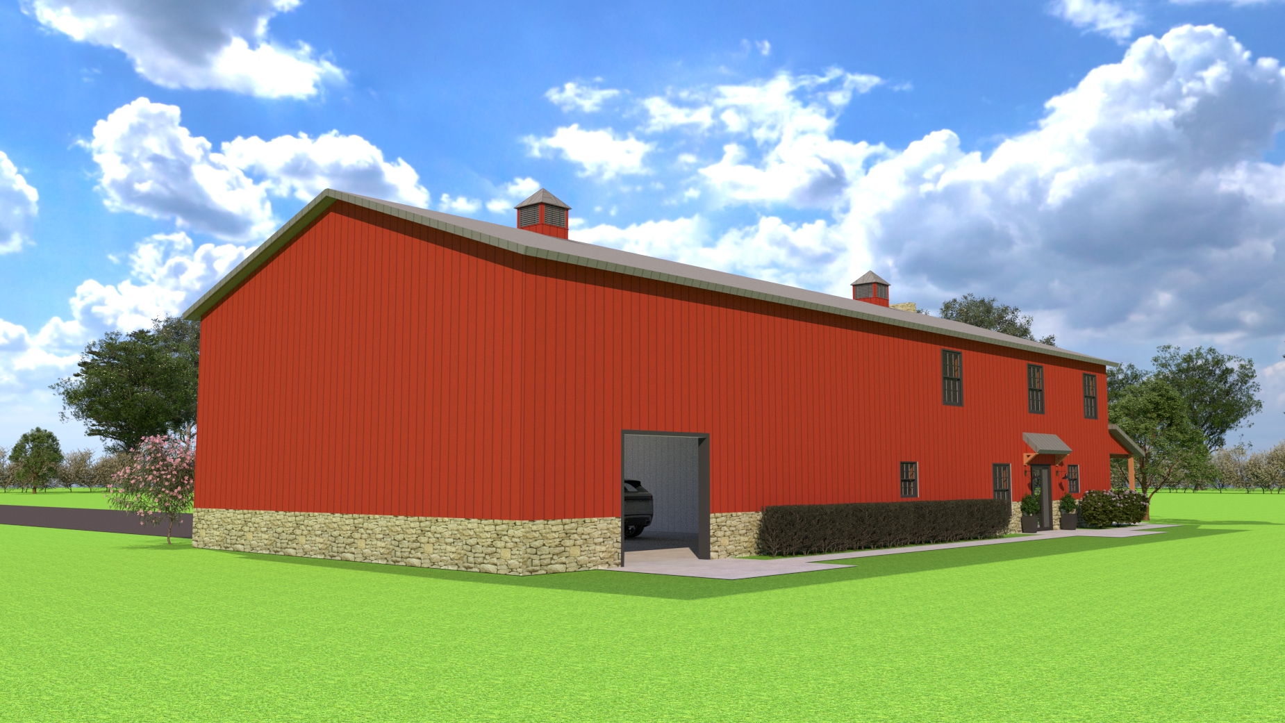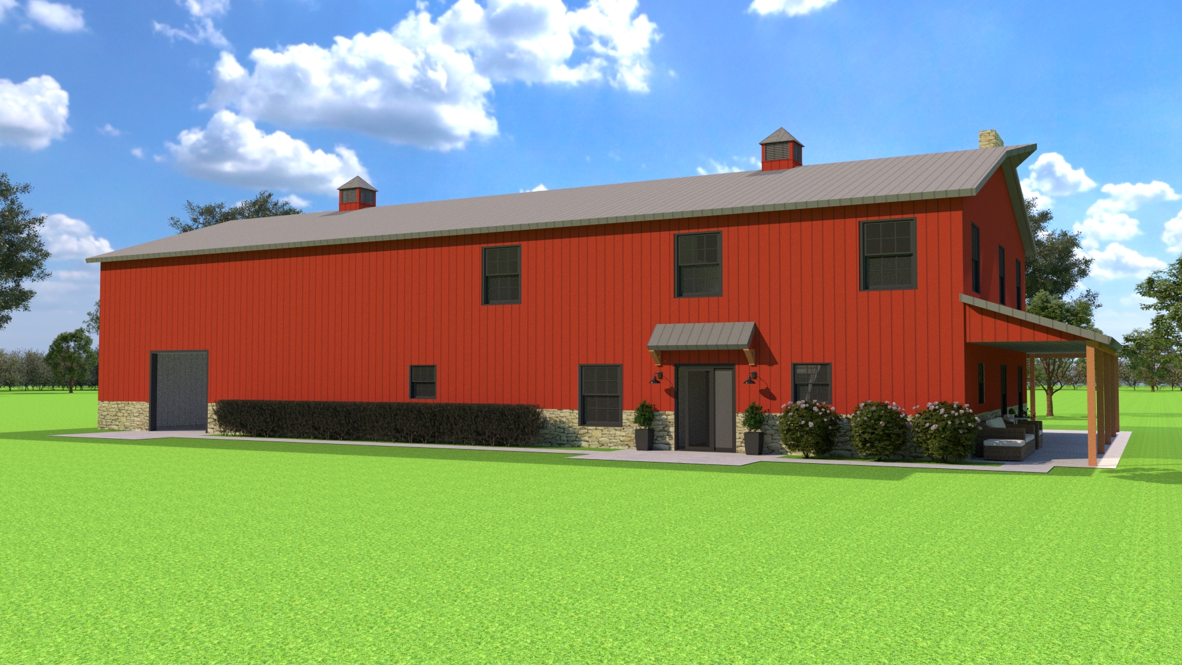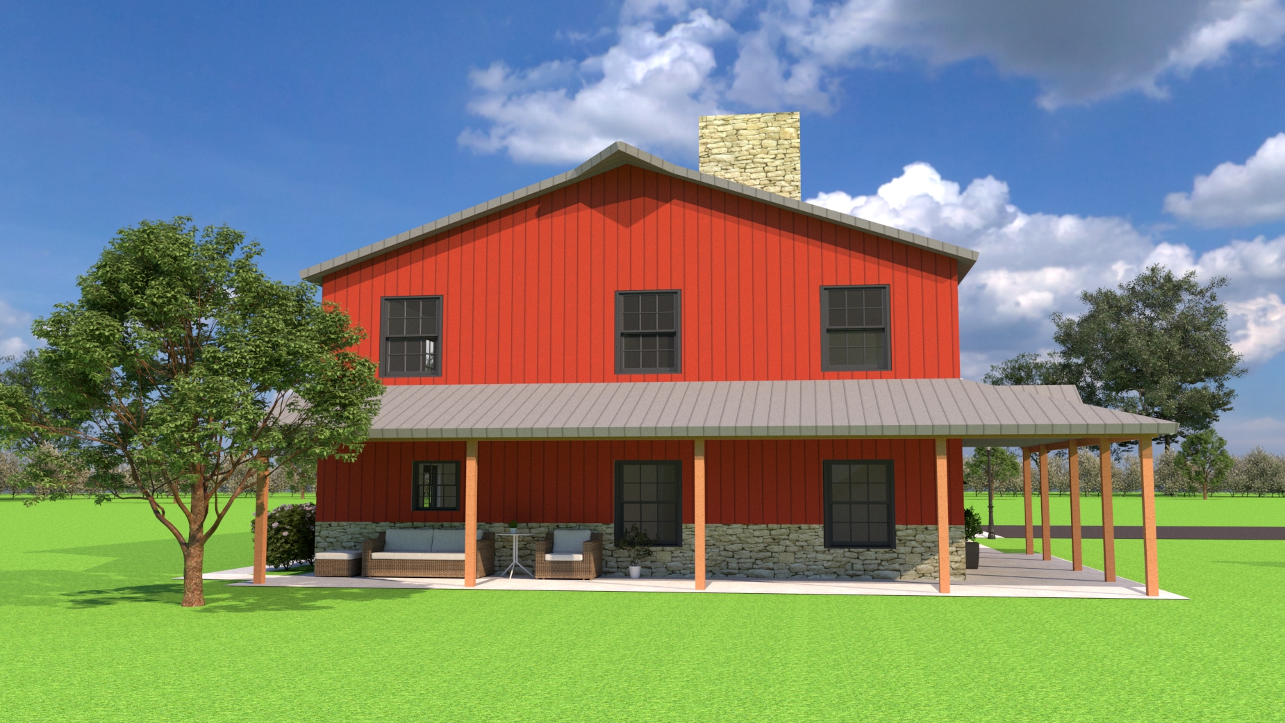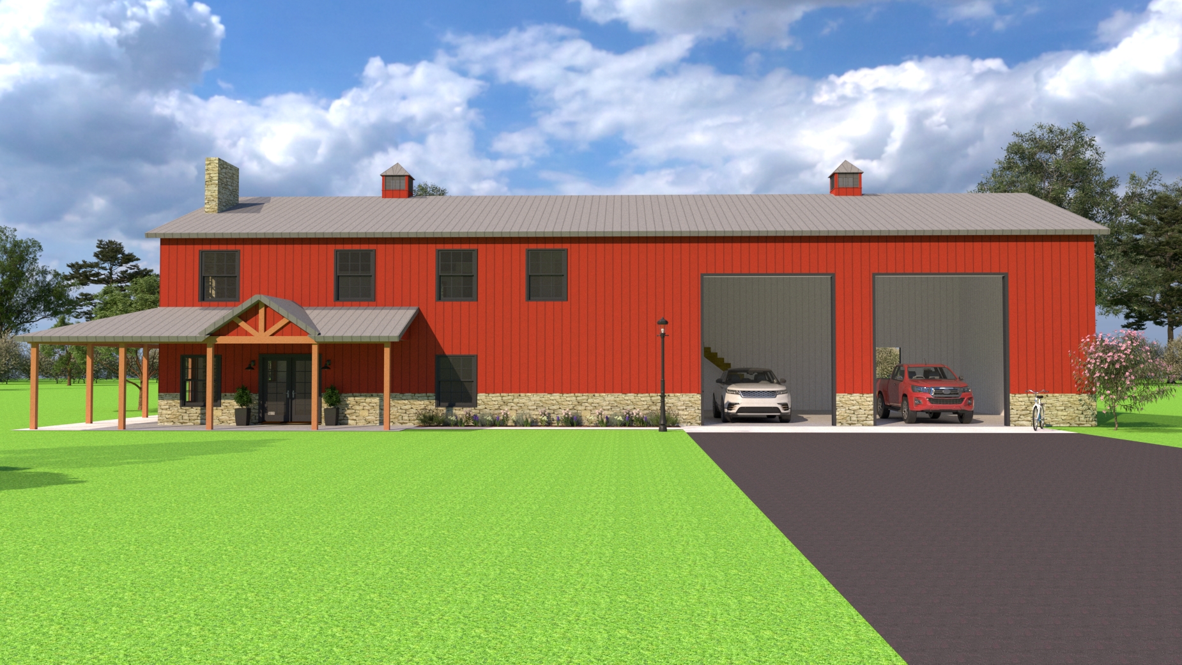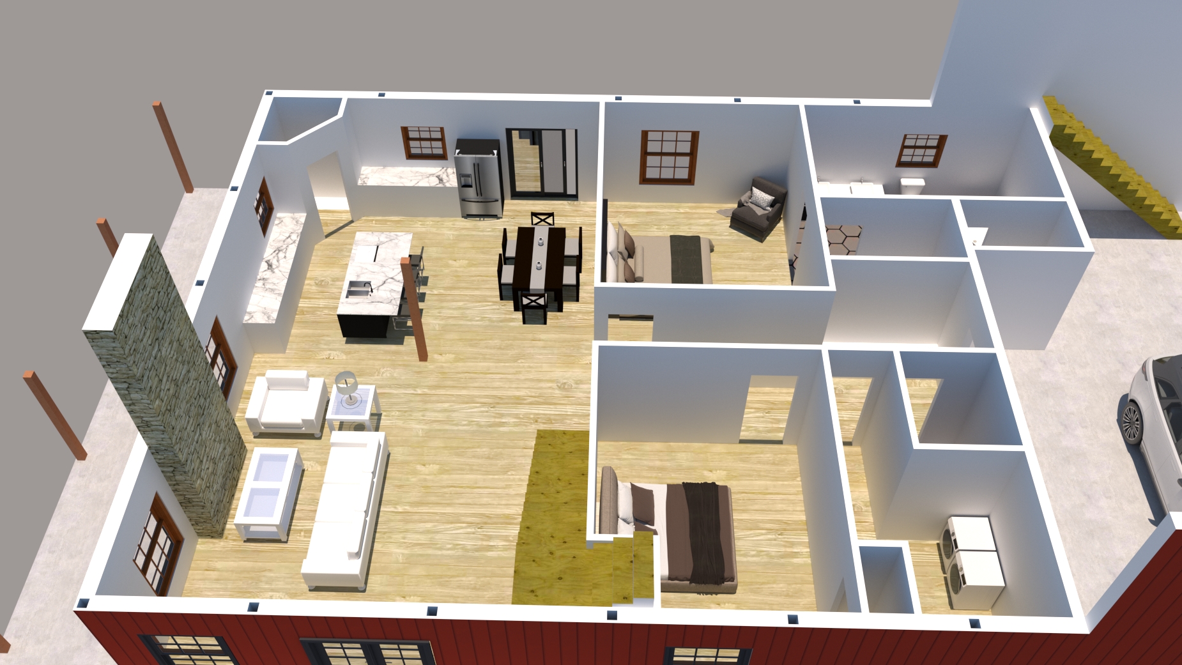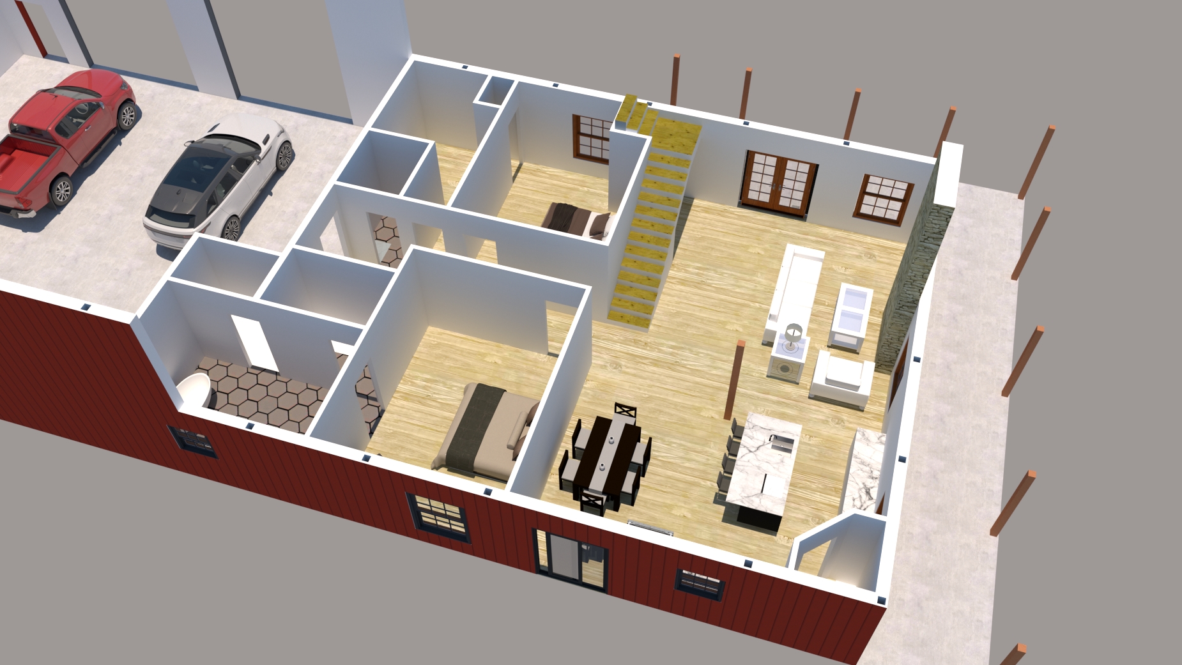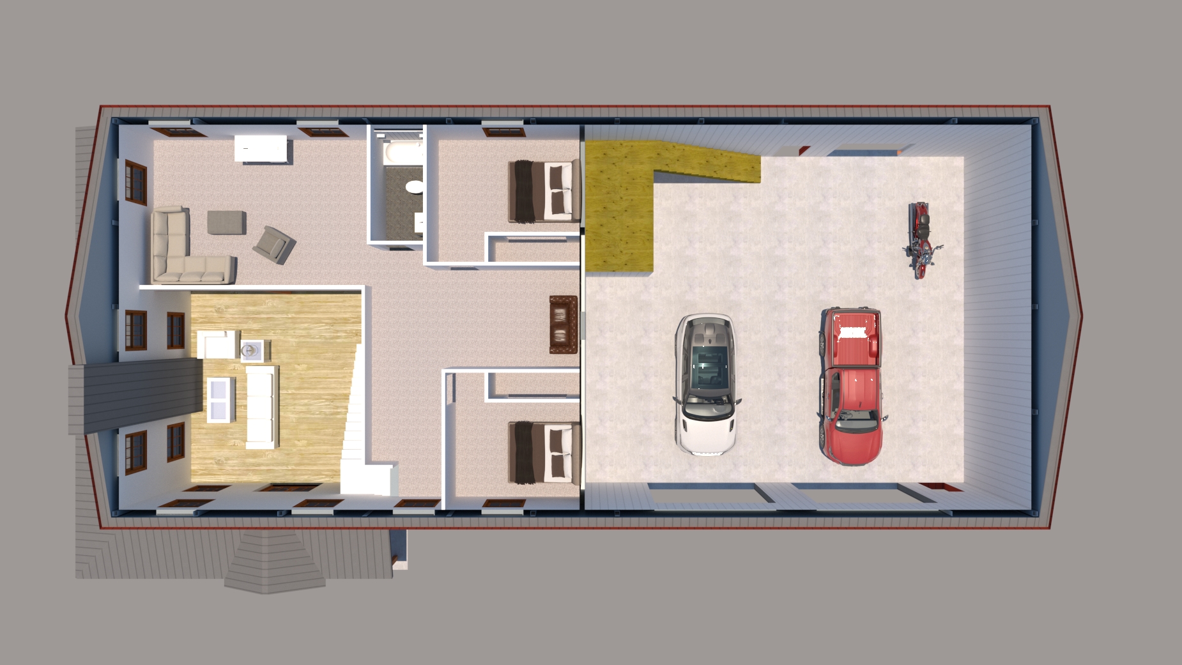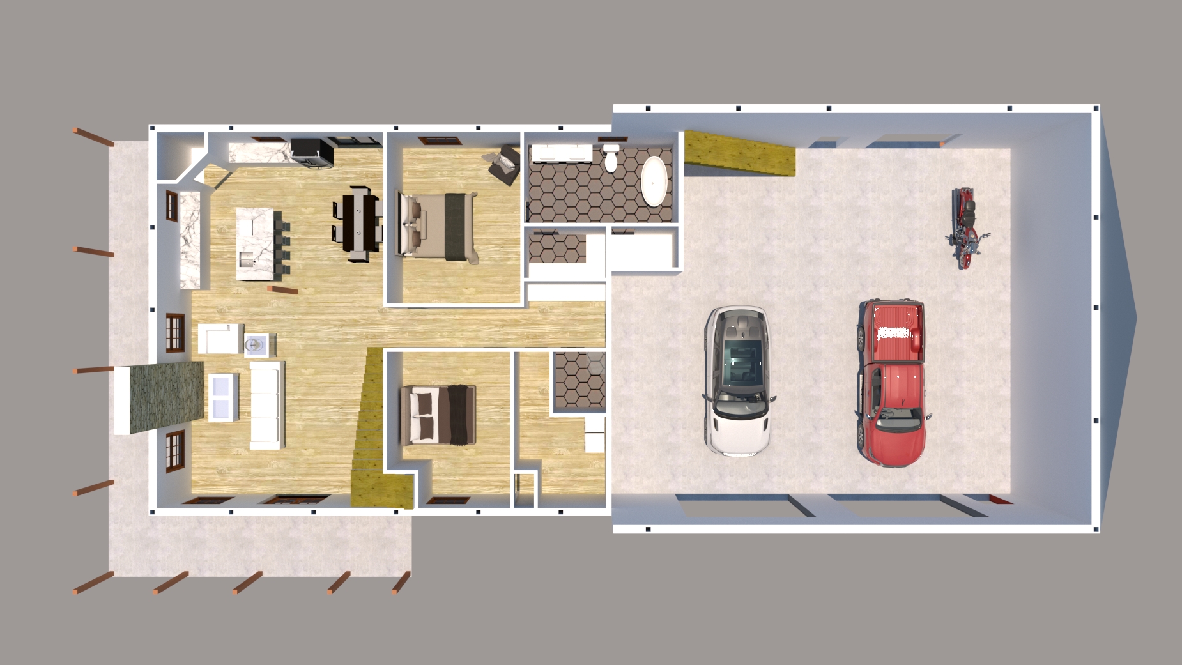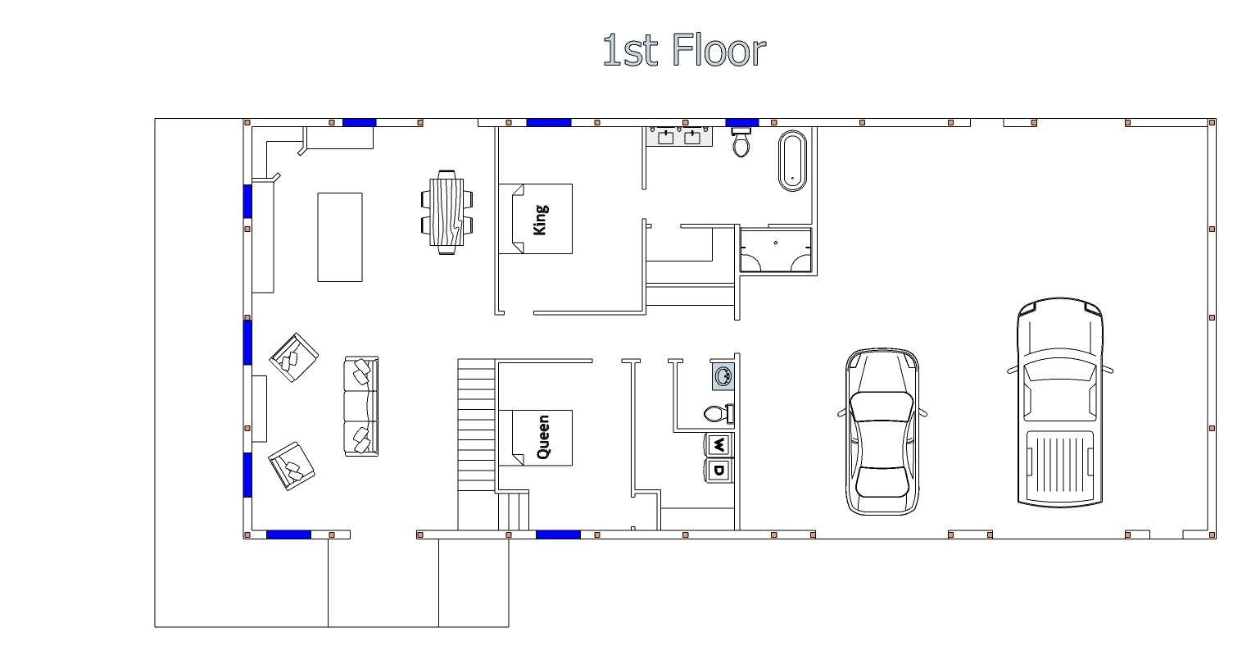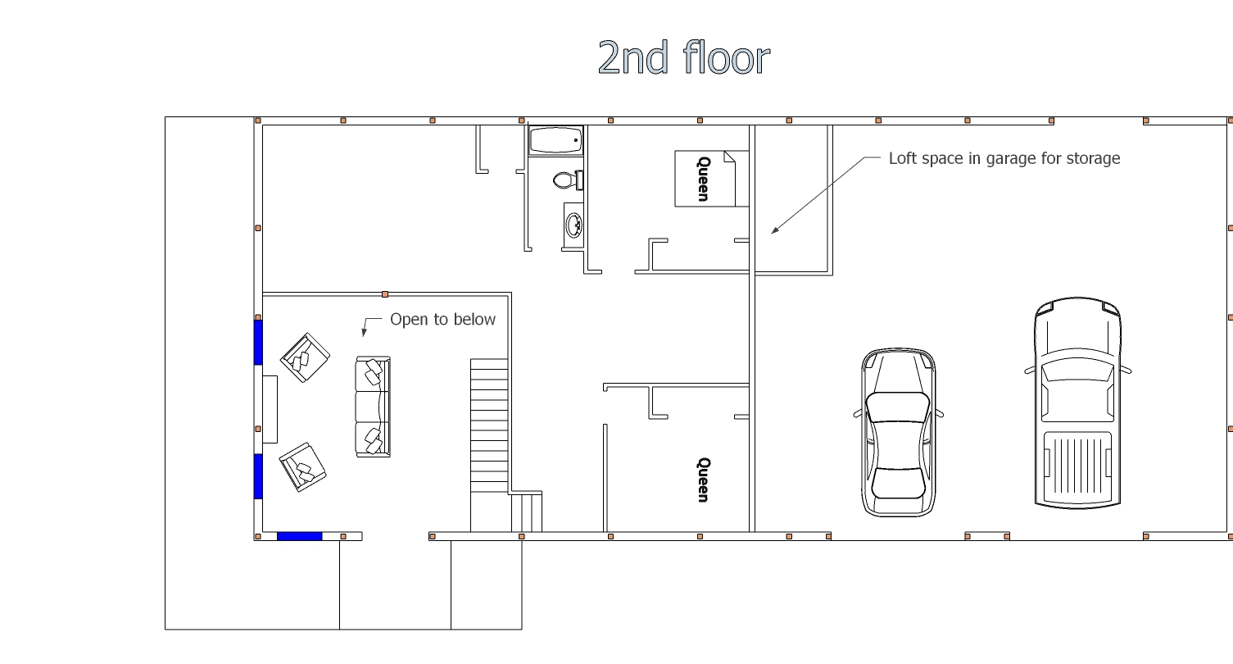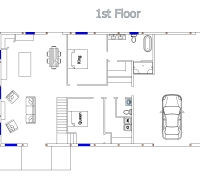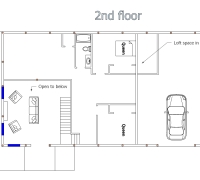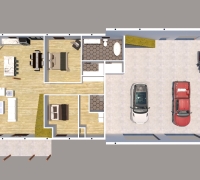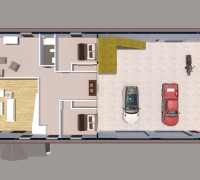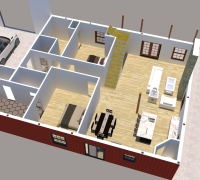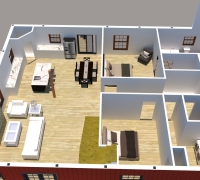The Henderson Home Plan is a great place to start if you want large living with efficiency of cost due to a simple roofline.
The 1st floor features a full master suite with private bathroom with soaker tub and oversized shower as well as a double vanity and a walk-in closet. The 2nd bedroom is right across the hallway and could easily be converted into a private office/library.
The laundry room includes a half bath and the kitchen looks out into the great room with 18′ ceilings.
Upstairs are two more bedrooms and a full bathroom as well as two bonus spaces that would serve well as a family room, rec room and/or storage.
The oversized garage is tall enough to fit a lift or RV and the mezzanine offers a bonus space for storing seasonal items.
The wrap around porch with a gable front door detail brings the whole house design together into a beautiful, relaxed country feel.
Contact us today to customize these plans for your future home!
Upon purchase, copies of plans will be emailed as well as hard copy mailed to your address with plan description as listed. Additional customizing of plans available for a fee. (Mechanical, electrical and plumbing plans not included in original layout and can be priced upon request.)
*Full cost of plans to be credited to buyer if they choose to purchase building shell package through Milmar Buildings.
