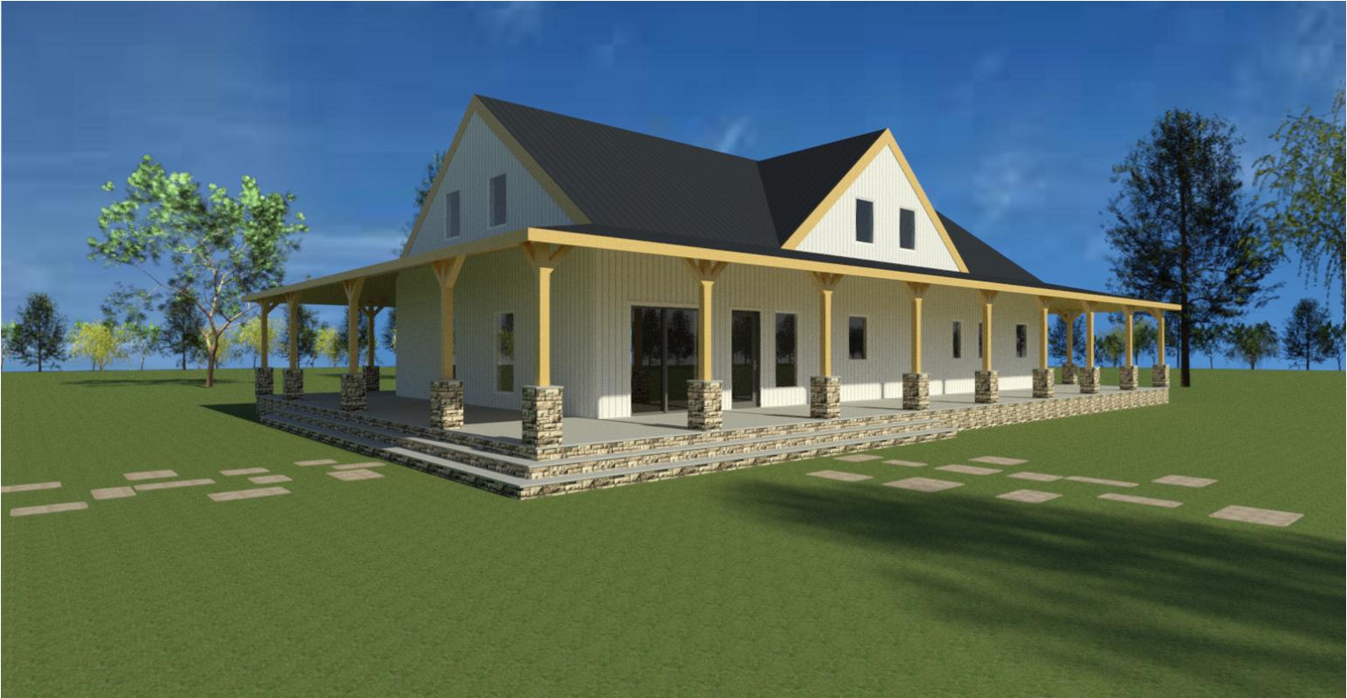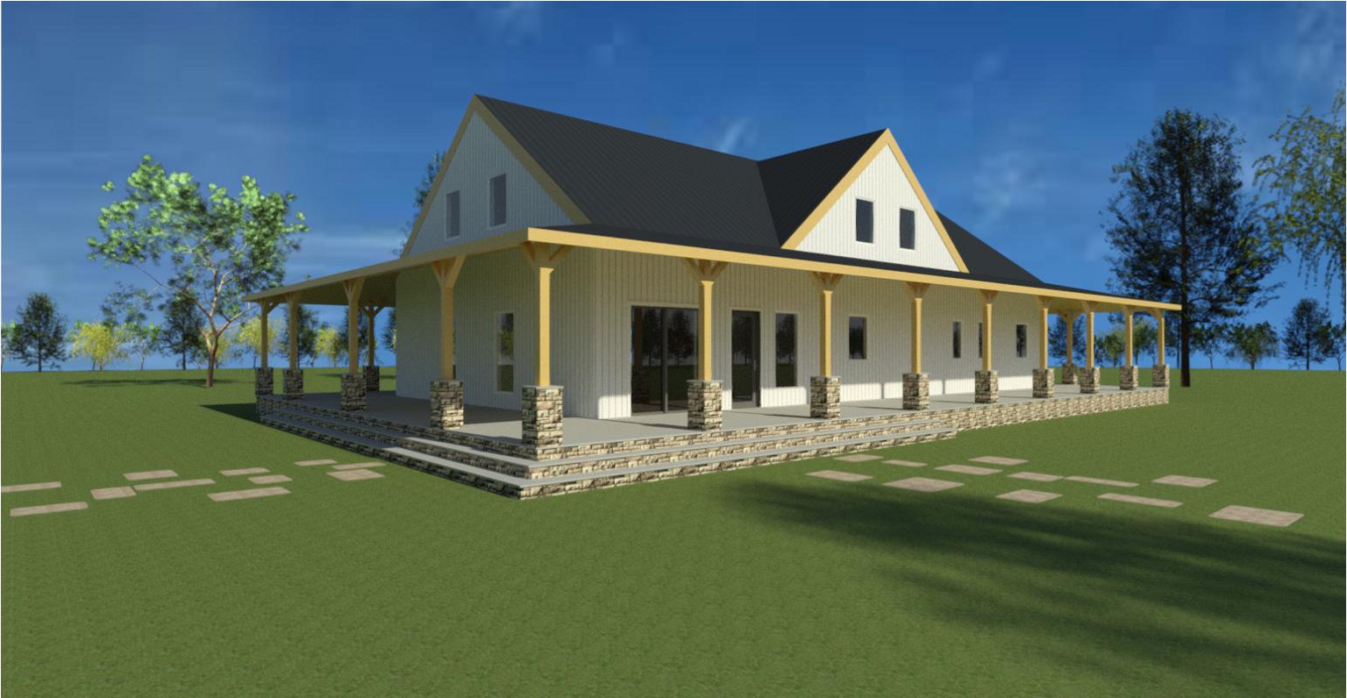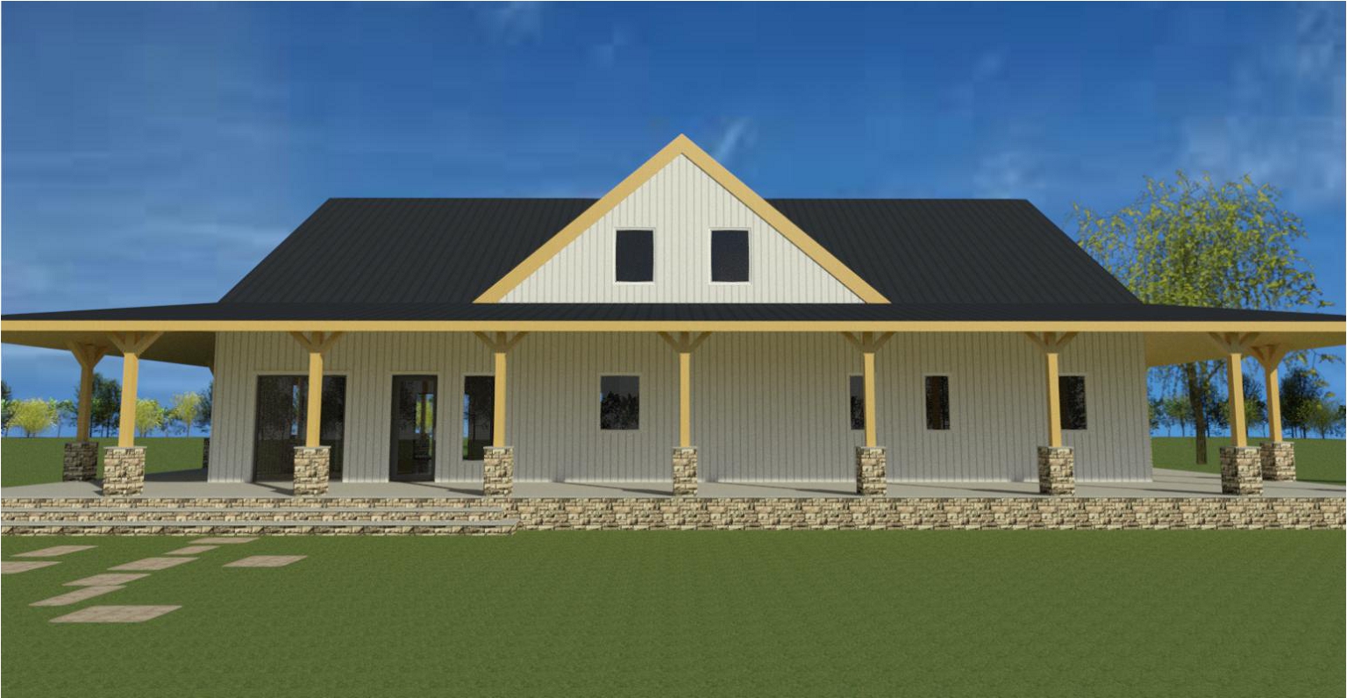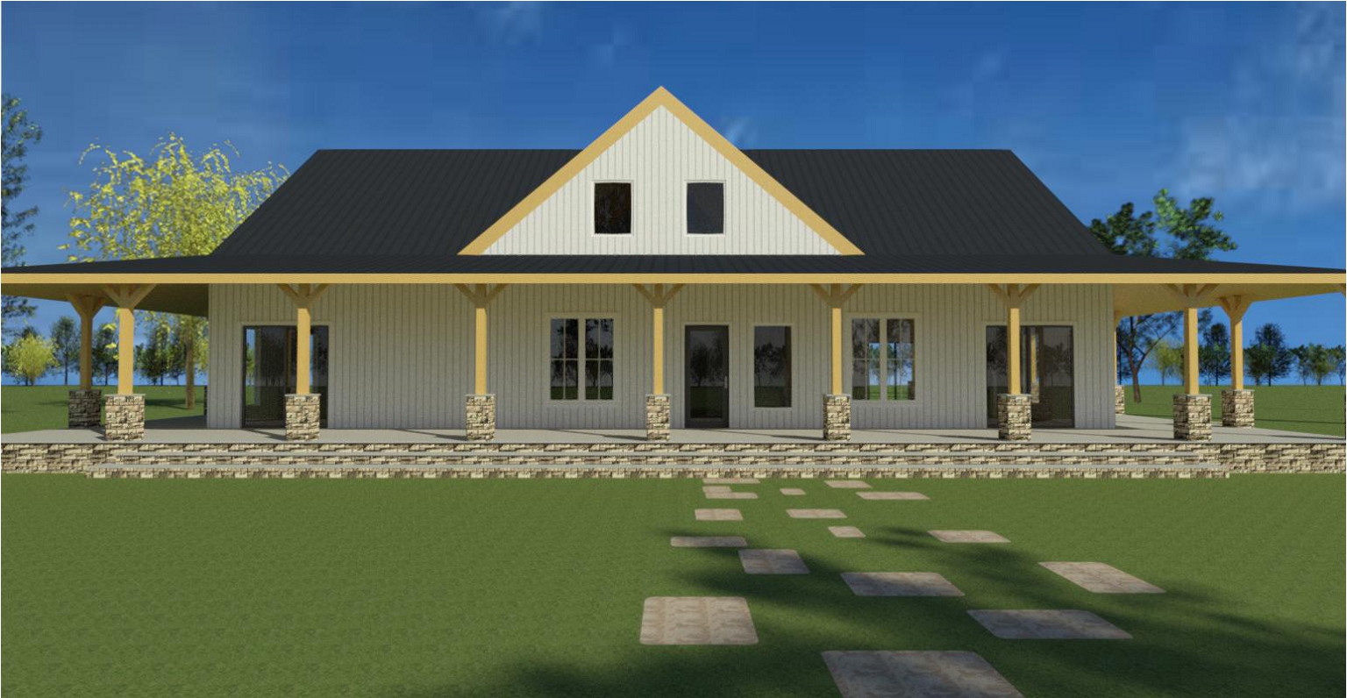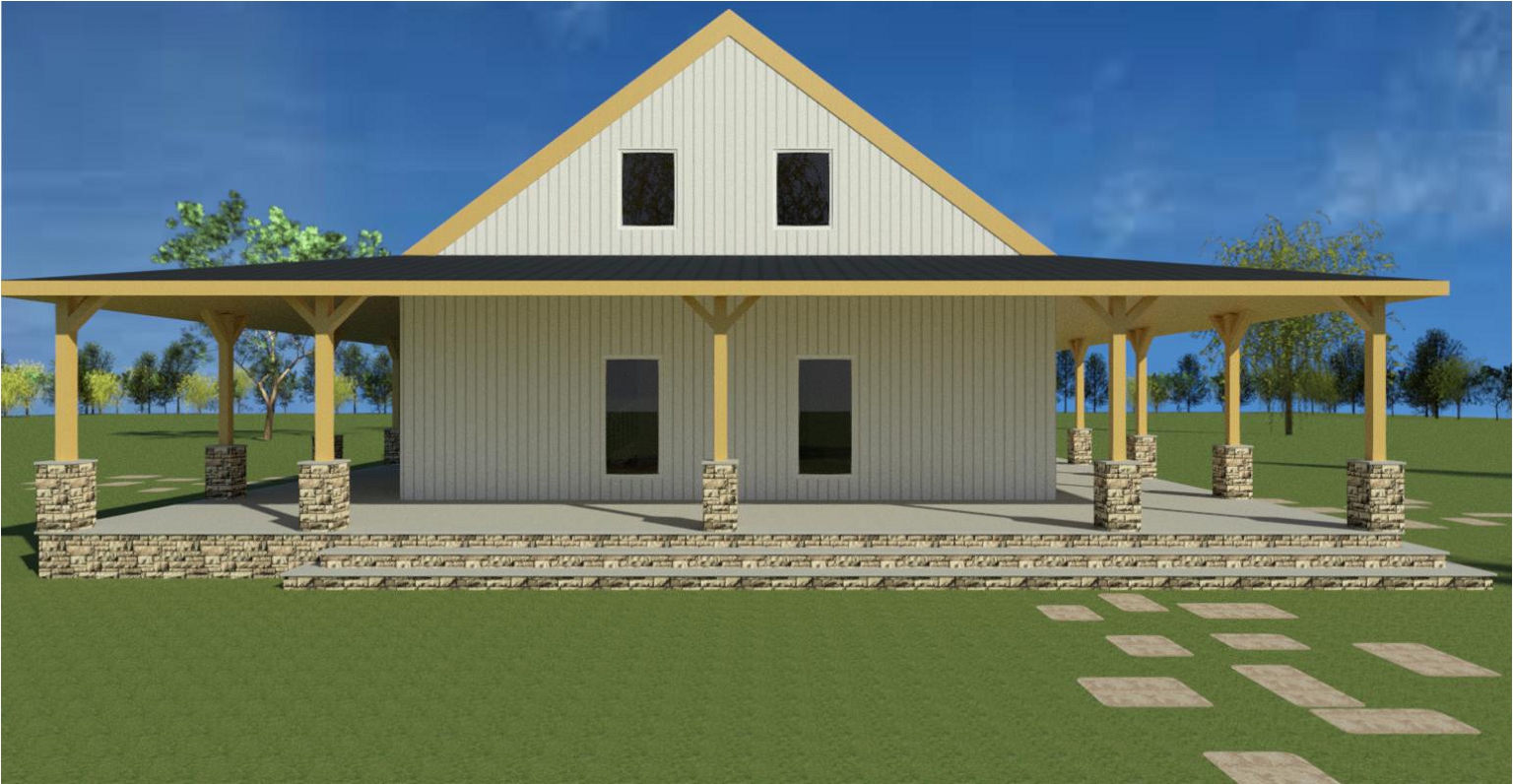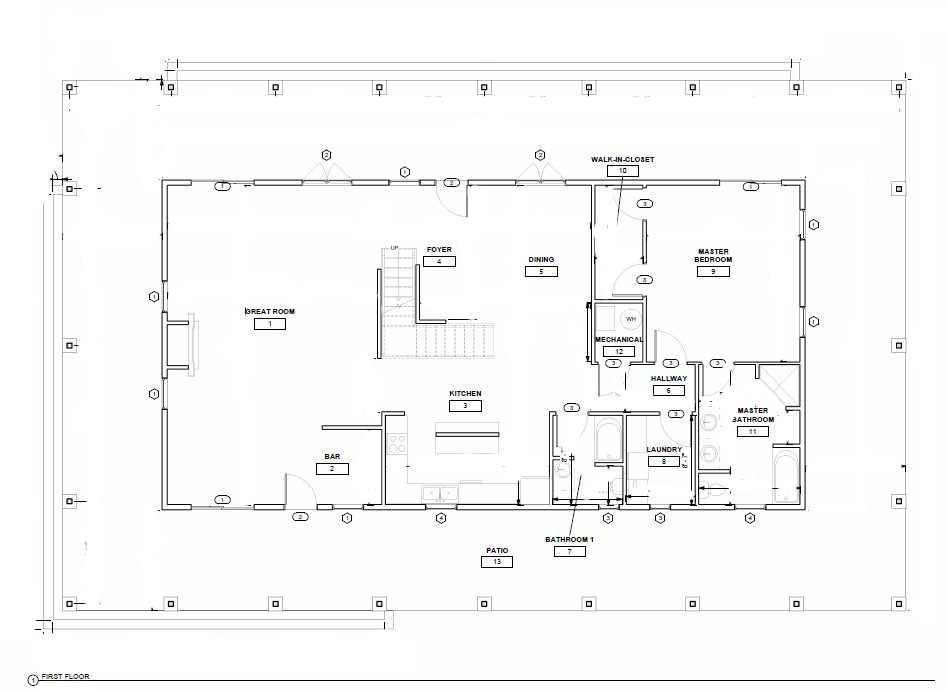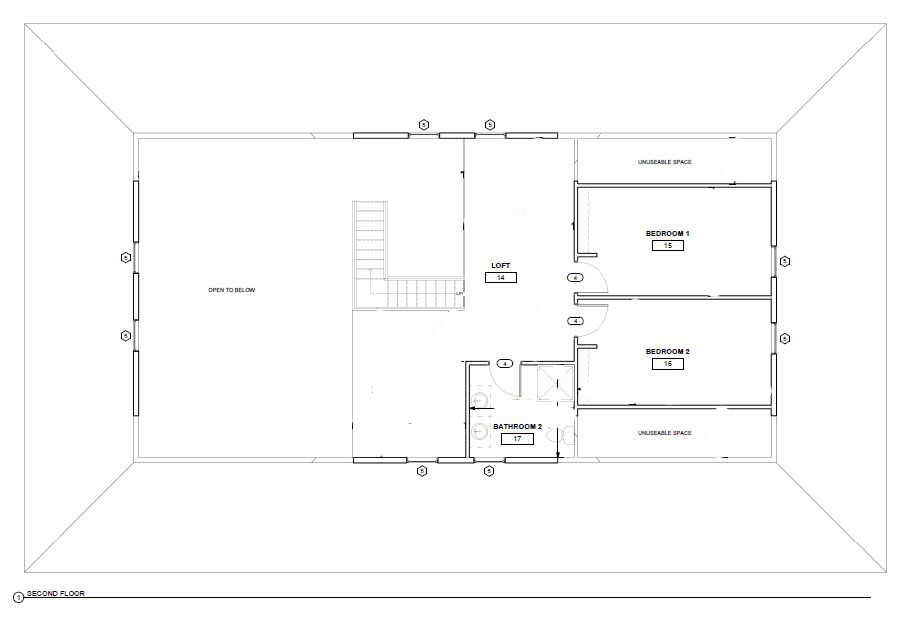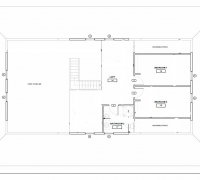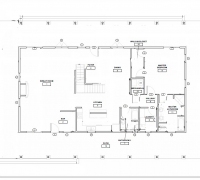The Farmhouse is a classic take on a country home where the porch views are 360 degrees! The expansive porch not only provides plenty of outdoor entertaining/relaxing space, but also protects the doors and windows from harsh weather. The first floor includes a master bedroom complete with walk-in closet, bathroom with double vanity, soaker tub and corner shower. The kitchen and dining room flow together and the focal point is the great room with vaulted ceiling. Upstairs is the loft with 2 more bedrooms and another bathroom.
Upon purchase, copies of plans will be emailed as well as hard copy mailed to your address with plan description as listed. Additional customizing of plans available for a fee.
*Full cost of plans to be credited to client if they choose to purchase building shell package through Milmar Buildings.
