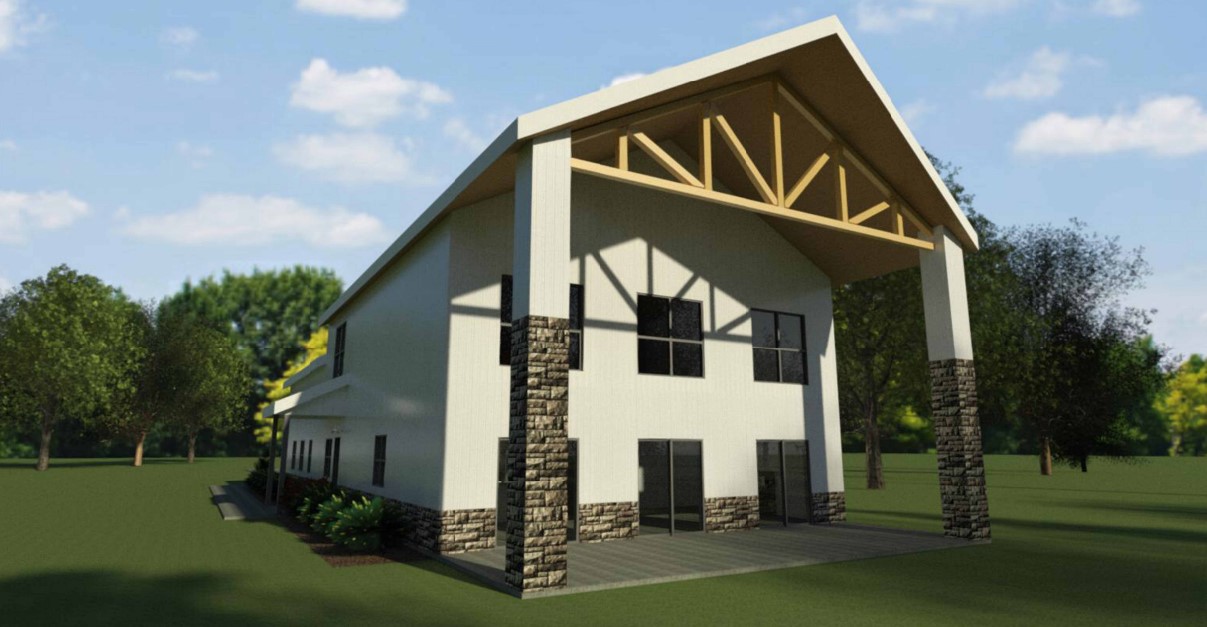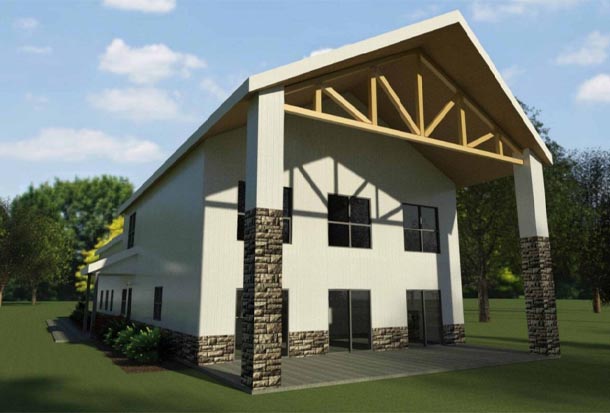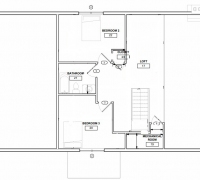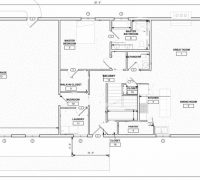Check out The Estate! A beautiful post frame home that has a little bit of everything. The vaulted and open beam porch welcomes you into the great room which is overlooked by the loft space with extra living space as well as two bedrooms and bathroom. The first floor includes a master bedroom complete with walk-in closet, bathroom with double vanity, soaker tub and walk in shower. The large 34′ x 34′ garage can be easily extended for a larger shop space or converted into more living/rec room space if desired. Enjoy the views and the practicality of this amazing home plan!
Upon purchase, copies of plans will be emailed as well as hard copy mailed to your address with plan description as listed. Additional customizing of plans available for a fee.
*Full cost of plans to be credited to client if they choose to purchase building shell package through Milmar Buildings.








