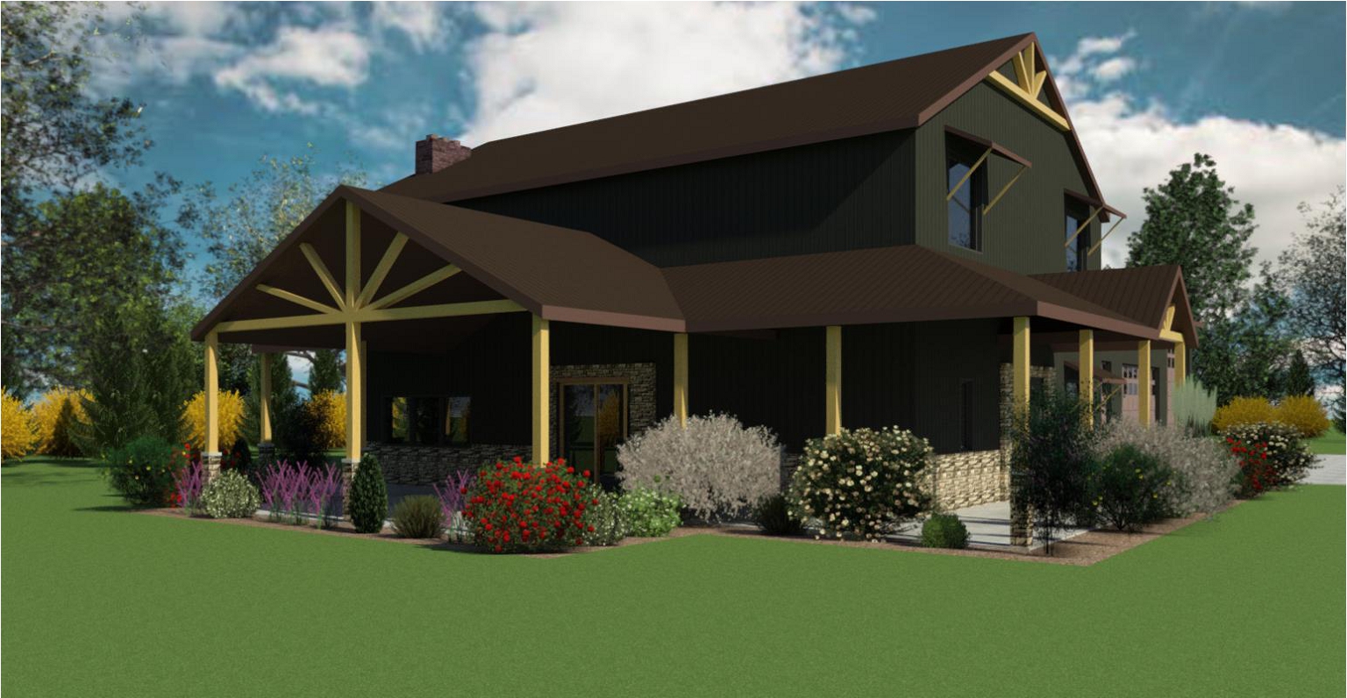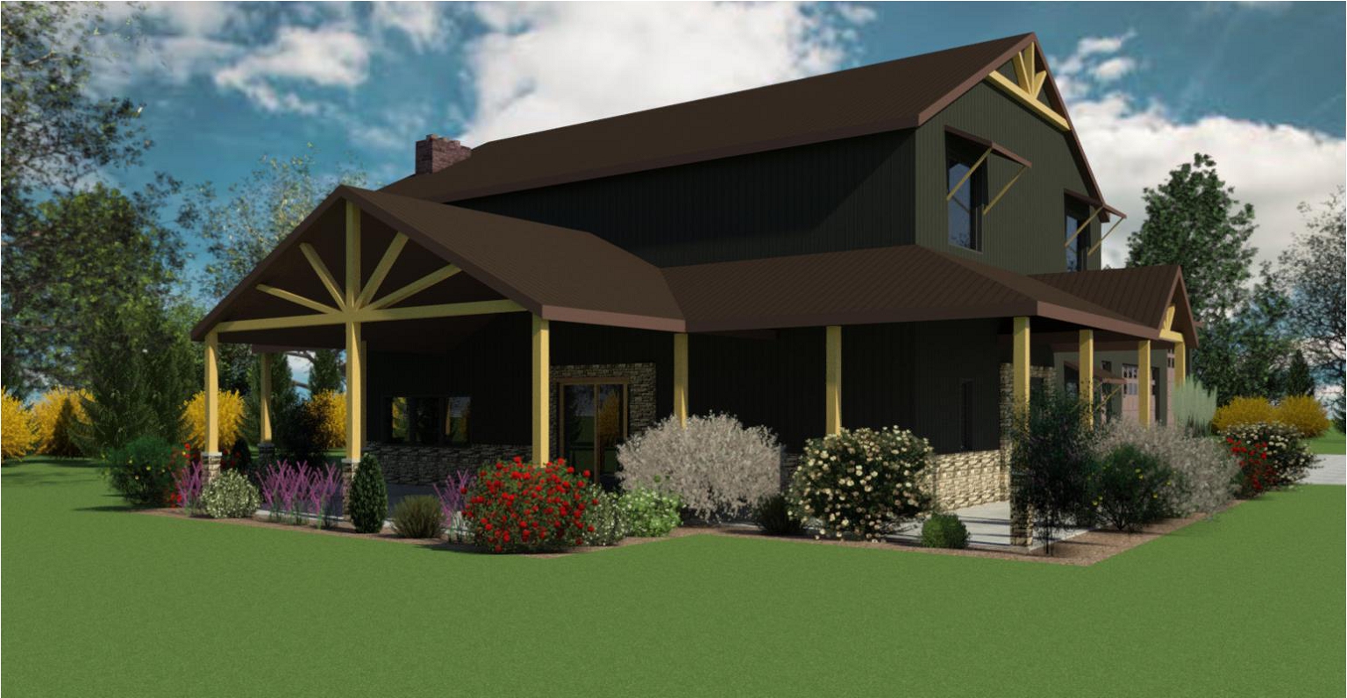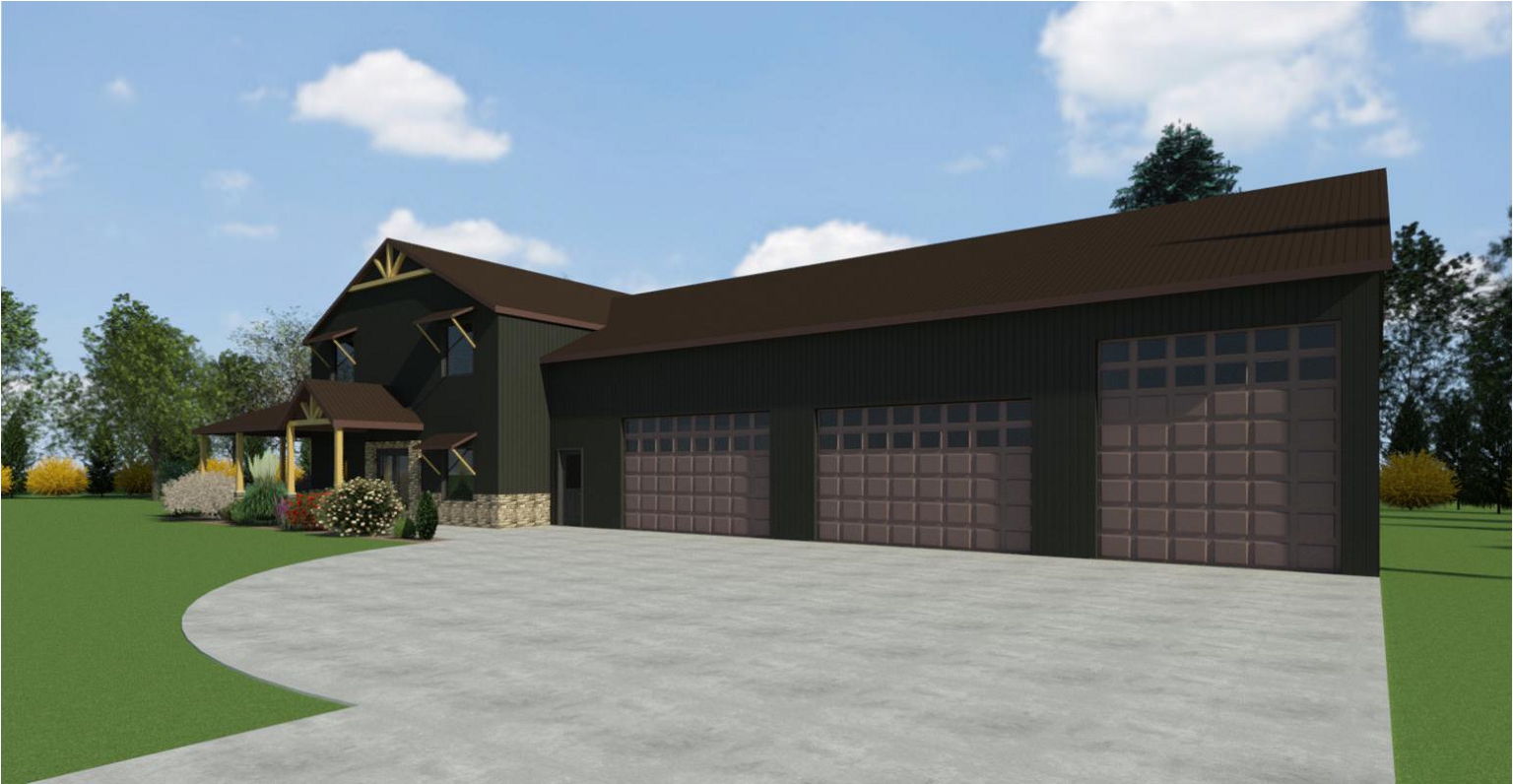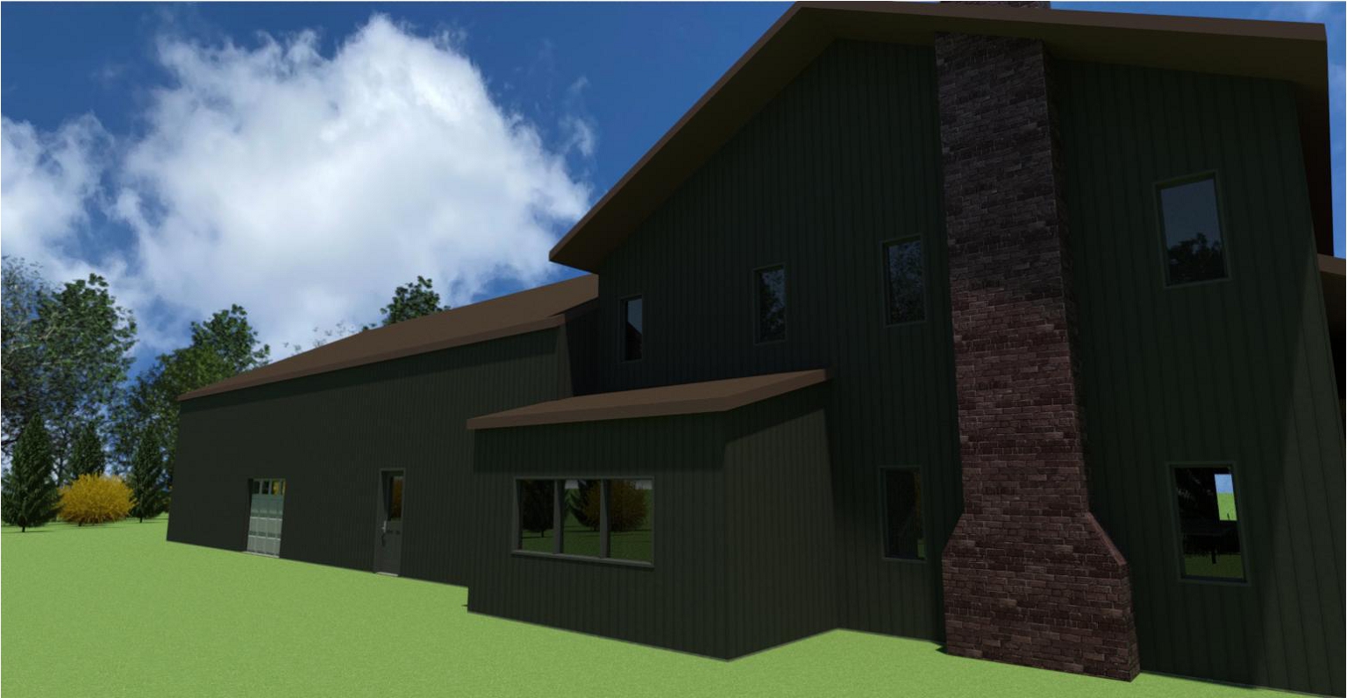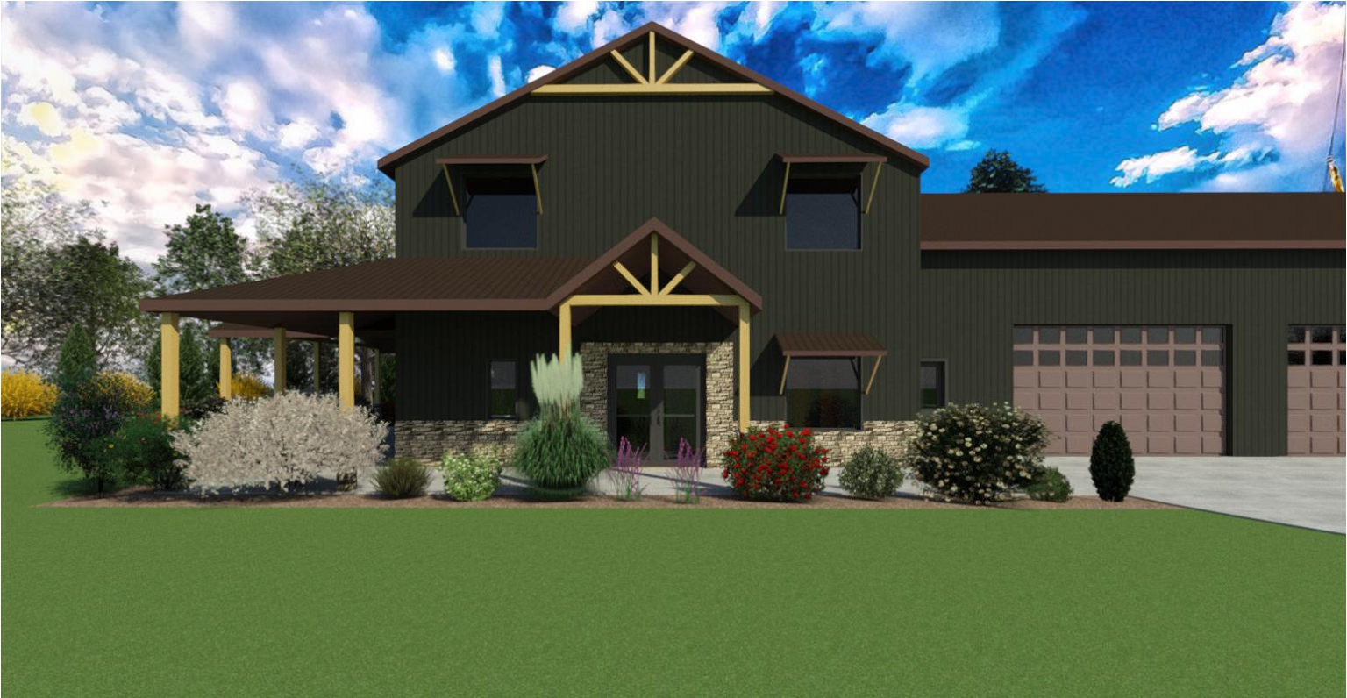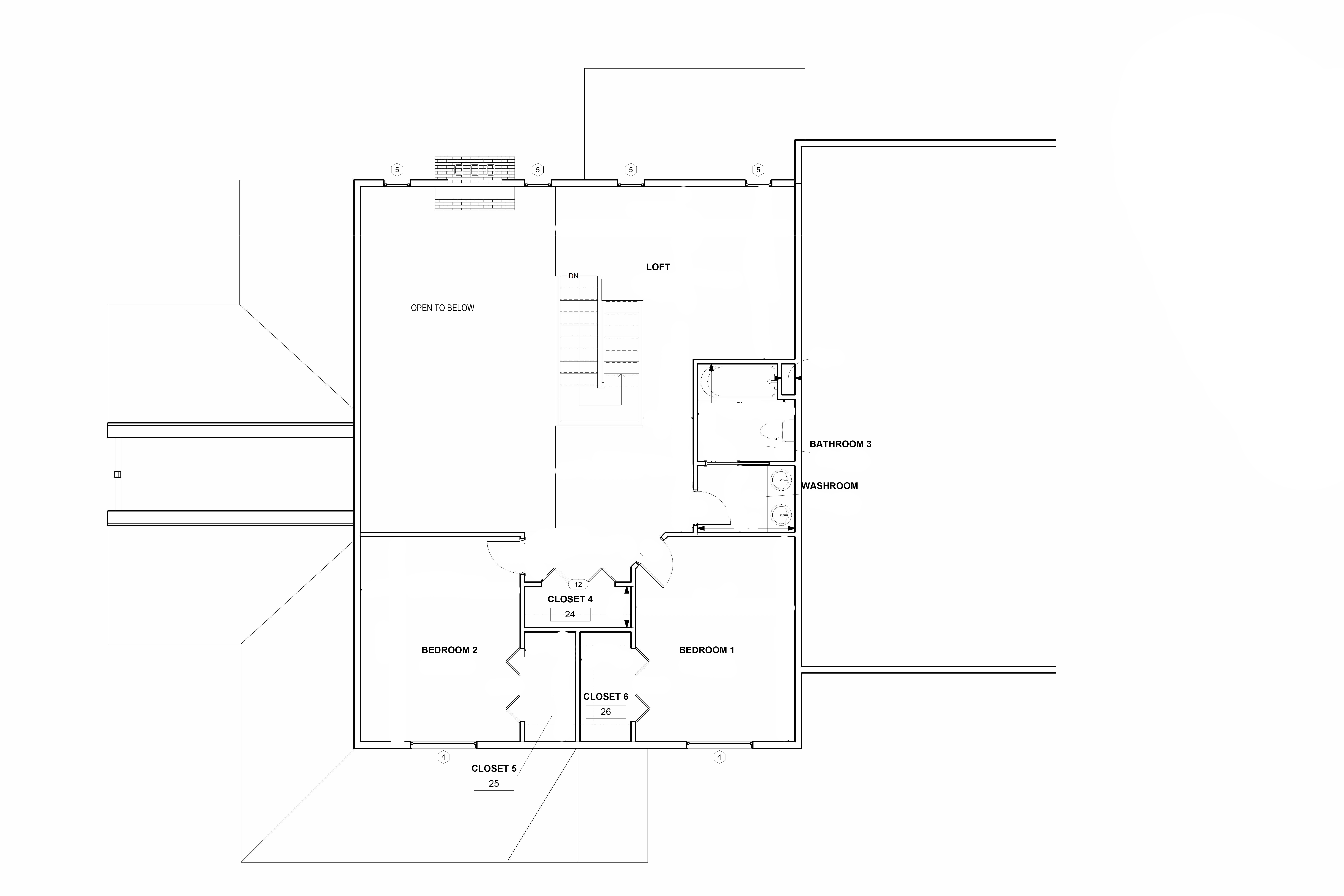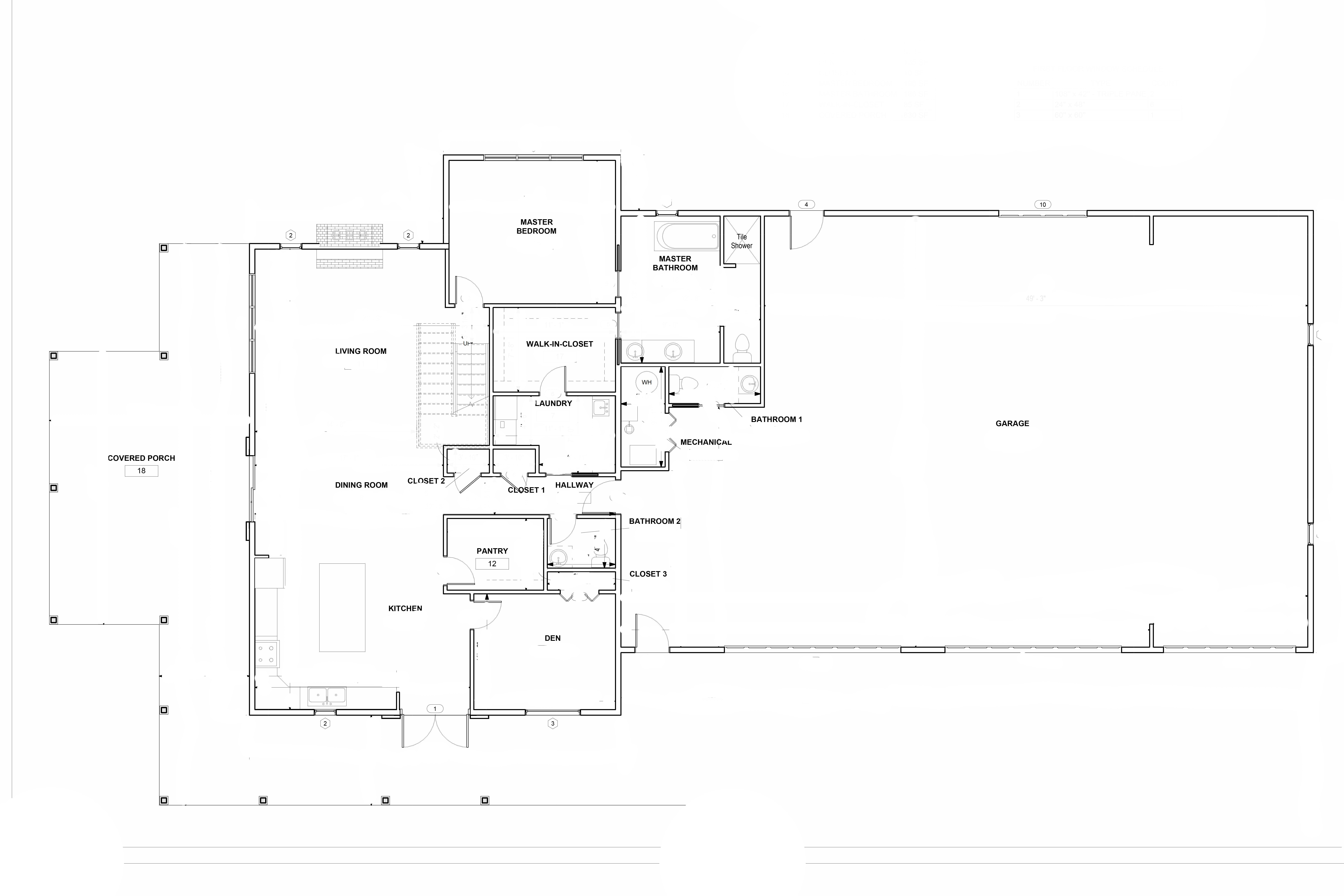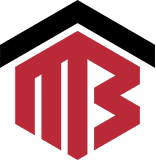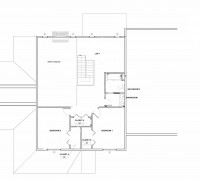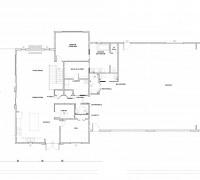The Country Lodge is the ideal plan if you want more garage and shop space and still have all the luxuries of a custom home. The master bedroom is fully equipped with a large bathroom and walk-in closet with easy access to the laundry room for your convenience! The 2 bedrooms upstairs have a full bathroom to share and a relaxing loft space that overlooks the great room. Living room, dining room and kitchen flow seamlessly together and extend out on to the 830 square foot covered porch living space. If you love spending time in the shop, this 2,181 sq. ft layout is great with three oversized bays, a back access small garage door for mower/quad and even a handy shop bathroom!
Upon purchase, copies of plans will be emailed as well as hard copy mailed to your address with plan description as listed. Additional customizing of plans available for a fee. (Mechanical, plumbing and electrical drawings not included with original plans but can be designed if desired for an architect/design fee)
*Full cost of plans to be credited to client if they choose to purchase building shell package through Milmar Buildings.
