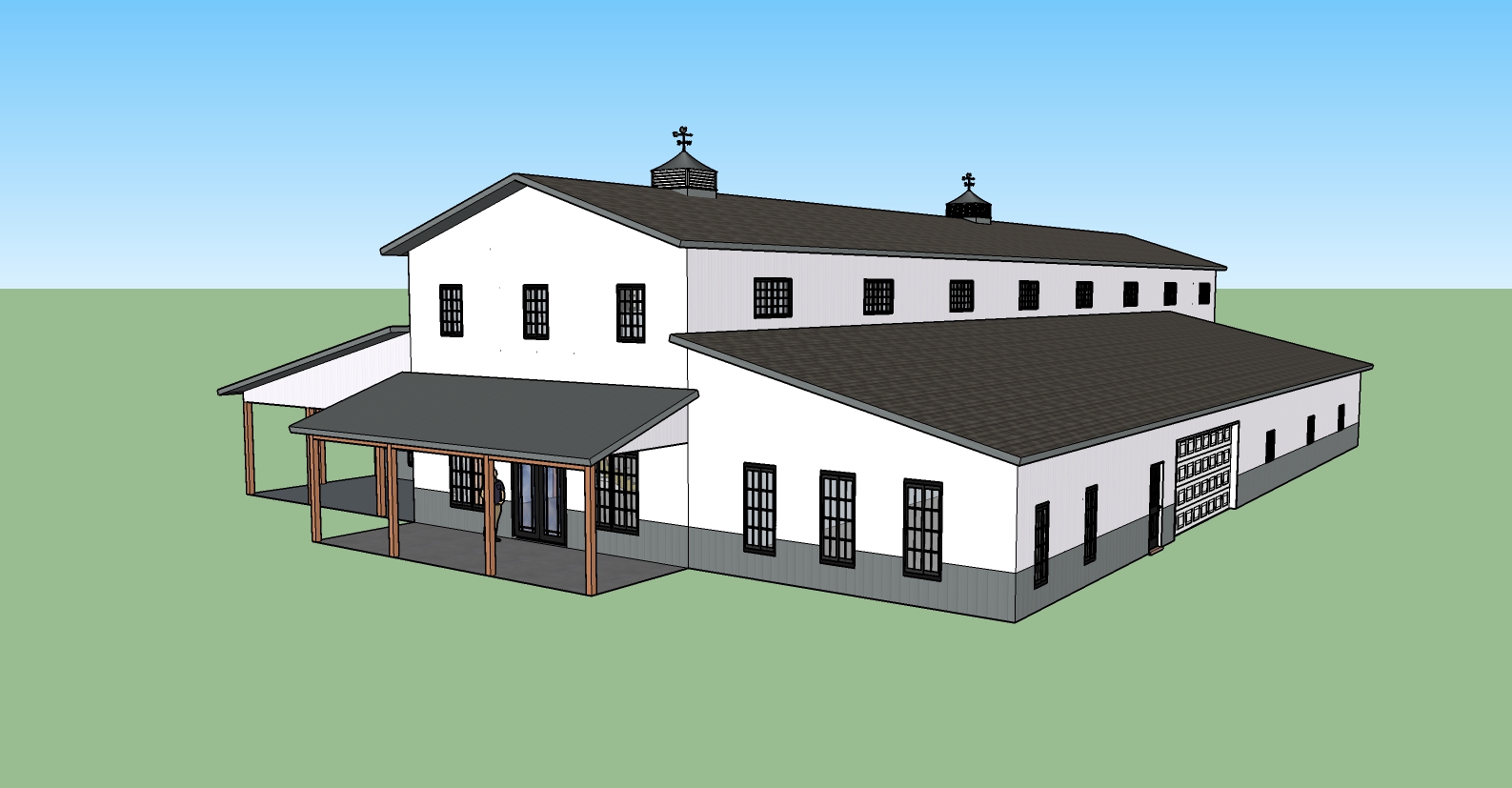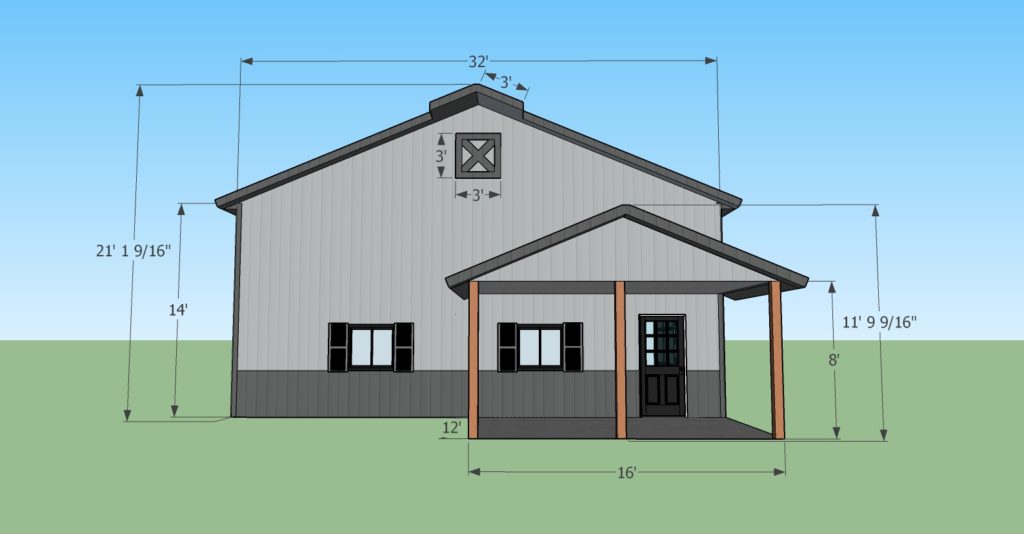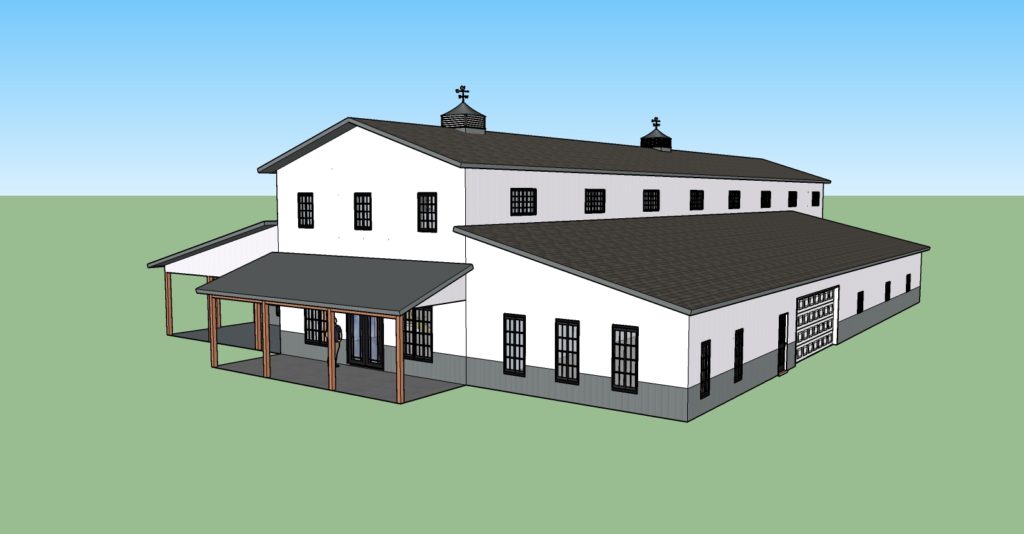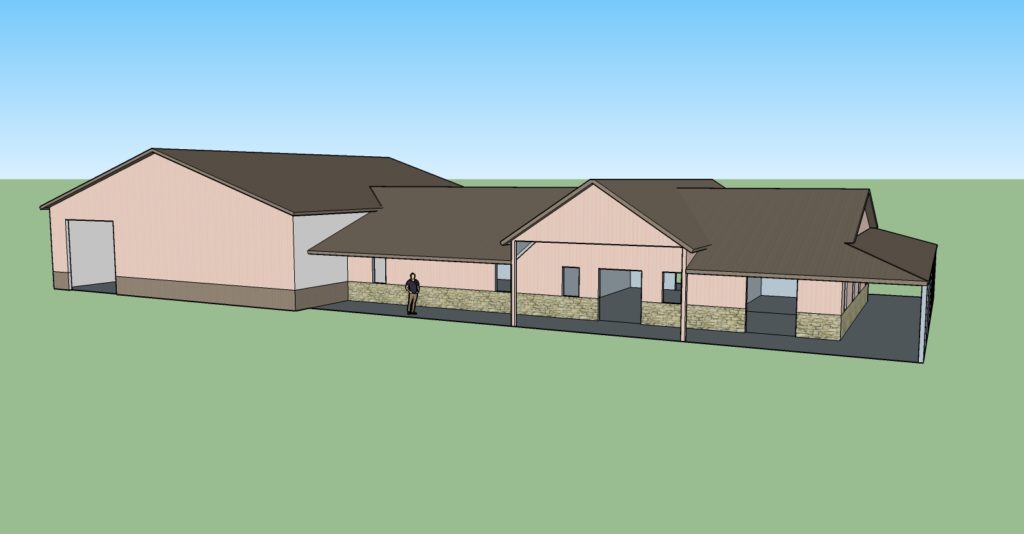
So you are interested in designing a post frame home? Great choice as post framing has come a long way since the old pole barn style of years ago and is quickly becoming a more common choice of new home buildings, especially in the Midwest.

Post frame homes are great for the open concept style home style seeing as no interior load-bearing walls are needed. They are an especially good fit for clients who want an exterior shell built and then finish the interior themselves or with the help of contractors.
Also, with modern foundation options such as Perma-Columns and Post Protector, you can extend the life of a post frame home to just as long as any traditional home and rest your mind in knowing that your home will last longer than a lifetime. (Check out our YouTube video showing foundation options by CLICKING HERE)
Don’t know where to start on design? You can contact us if you are in the Northern Indiana/Southern Michigan region and we will see if your project is one we can take on to build the exterior shell and help you out with design. If you aren’t in our region, we will be happy to recommend a builder in your area or a resource where you can find another professional post frame builder to assist you.
Planning a home and providing a professional rendering can take quite a bit of time, so here at Milmar, we charge a design fee of around $500-$1,000 for the design work, but if you end up building with us, we apply all of that fee towards your down payment.

Here are some tips that may help you out as you start to plan your post frame home.
- Plan around the posts – In most post frame buildings, the 6×6 posts that support the structure fall at 8′ intervals and the less you have to move those to accommodate doors and windows, the better for your building strength and simplicity of planning and cost. Make sure all your entry doors and windows fall between those posts and it will make life much easier for the builder and you.
- Decide on how many bedrooms/bathrooms you need first. – Trying to design a space without knowing a specific number of rooms needed is difficult, so take into account what you will need for your family and plan based on that. Sometimes builders will even have pre-made plans that fit your room count need that can save you time and money on new designs!
- Don’t forget the utility room! – With a post frame building, typically a basement isn’t included to save on cost, so planning in a room for your heating unit, water heater…etc is important so that is isn’t an afterthought that is thrown in an awkward spot.
- Decide on your door and window package/style early – Your windows and doors can really enhance your building style and feel, but custom doors and windows take a while to make, so try to decide those items early on to help the builder/designer plan properly for sizes and styles you choose.
- Don’t forget to talk to the local building department – Too often people assume that one township’s rules will be the same as the next when in reality, they can differ for different code items such as under-slab insulation and concrete sub-grade rat walls and more. Talk to your local building inspector to make sure you don’t get any cost surprises when you have to add additional required items to your post frame home.
- Find a good builder and then trust your builder on recommendations of how you can streamline the design for cost effectiveness and a solid design that won’t give you issues down the road with the structure or air/water leaks.
- Consider if you want to heat conventionally or through radiant heat flooring. – While a radiant heat tubing system in the concrete slab floor is more expensive, the comfort of having a quiet, heated floor system is undeniably nice. You can check out our typical heated tubing setup by CLICKING HERE

Many more tips and tricks could be given for the complex process of planning a dream home, but this is a start to get the wheels turning and maybe bring up some points to consider as you approach such a big project!
So, is a post frame home the right fit for you? We hope these tips are helpful to you as you start your new home journey!
Be sure to check out our YouTube page HERE for more inspiration and CONTACT US if you are interested in more info!