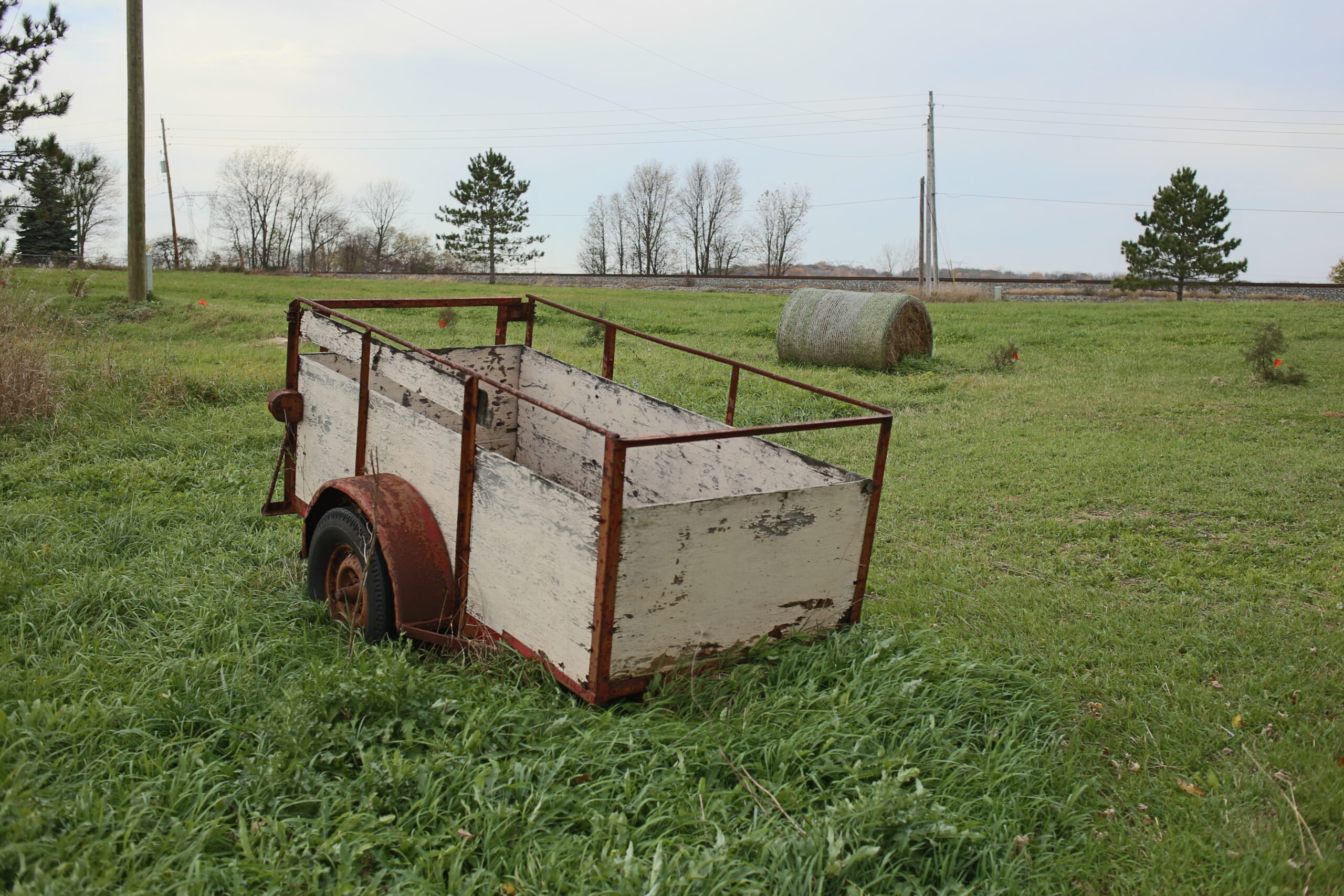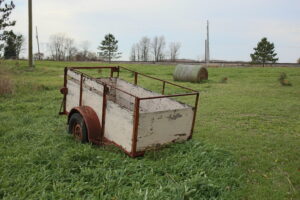
When building a new home, most homeowners pay close attention to building codes. However, this attention to detail often gets lost if the homeowners go on to add other buildings to the property. In particular, the codes for building pole barns and other pole-frame buildings vary from state to state. Homeowners sometimes find these so overwhelming, they ignore them altogether and end up with a substandard building. Today, we will discuss how to keep your pole barn up to code and whether you need a professional engineer when building one.
What Is a Pole Barn?
In short, a pole barn is exactly what it sounds like – a barn built on poles. More specifically, it’s a barn with no foundation. Sides are built with corrugated steel or similar materials, and the barn stays upright with the help of poles in the ground at about eight-foot intervals. Despite the name, pole barns are not only used on farms. Actual barns are used in agriculture, but the pole barn style can be used in other commercial buildings and sometimes for homes. Pole barns and buildings are known for being inexpensive and easy to erect. However, you should not attempt to build a pole building or barn yourself, or cut corners to make the process cheaper.
Why Do You Need an Engineer?
Homeowners, particularly ones with construction experience, often balk at hiring professionals because of the cost. It might also seem pole buildings, of all the building styles available, wouldn’t need outside help. On the contrary, pole buildings need more oversight than other types. Building codes vary and even if your building itself is up to code, you may unintentionally break a rule during the building process. For example, in Michigan, one rule states the concrete poured into each post hole must be one half the required diameter of each hole. Pre-cast “cookies” are not permitted unless stamped and approved by an engineer or other professional. Inspections of completed projects must be set up 24 hours in advance.
By contrast, states like Ohio sometimes have stricter codes and rules. For instance, workers must report all uses for the building other than “barn.” Scale drawings must be submitted, and any revisions must be dated and clearly marked. Ohio residents are encouraged to use a detailed checklist provided at mcohio.org.
Pitfalls of DIY Construction
Although some homeowners may already be experts on these requirements, there are still pitfalls connected to DIY projects. Watch out for common mistakes such as the following.
Clumsy math. Since dimensions for pole barns are so specific, down to the amount of concrete that must be poured in each post hole, it’s easy to get figures mixed up or measure incorrectly. Your measurement of a hole’s diameter might be off just a couple inches, but that influences the entire building and may leave the project in violation of codes.
Inadequate space. Many homeowners start building a pole barn or other structure with one purpose in mind, but discover later that they need more than they bargained for. An engineer or other professional can help you anticipate changes, which will make budgeting easier and reduce the possibility of code violations.
Inadequate materials. Homeowners sometimes think that since a pole barn has no foundation, they can skimp on building materials to save money. This not only cheapens the project itself, but can become dangerous. Get an engineer’s advice on the proper materials for your pole barn and invest in them.
For more information, contact us at MilMar Post Buildings.