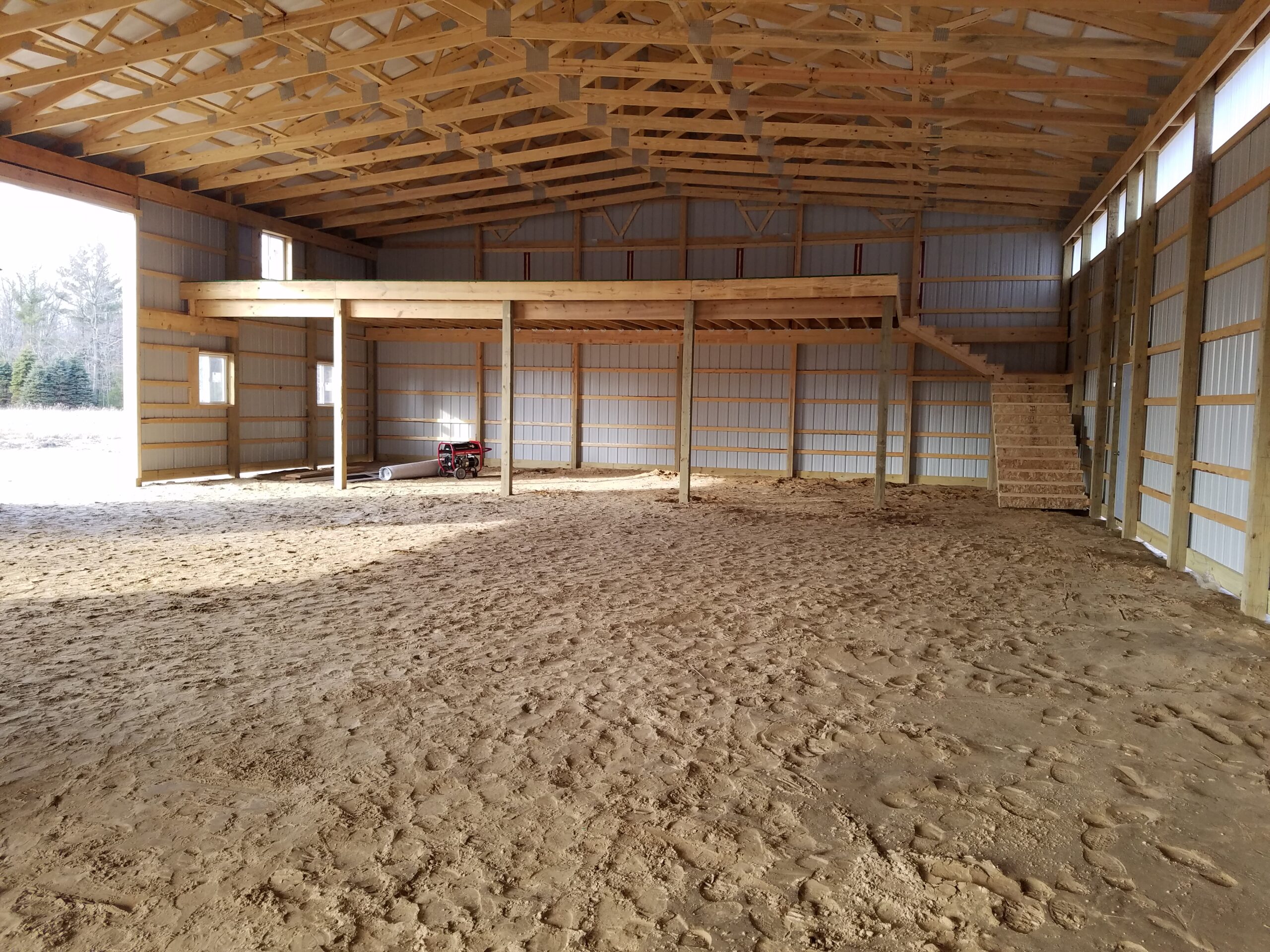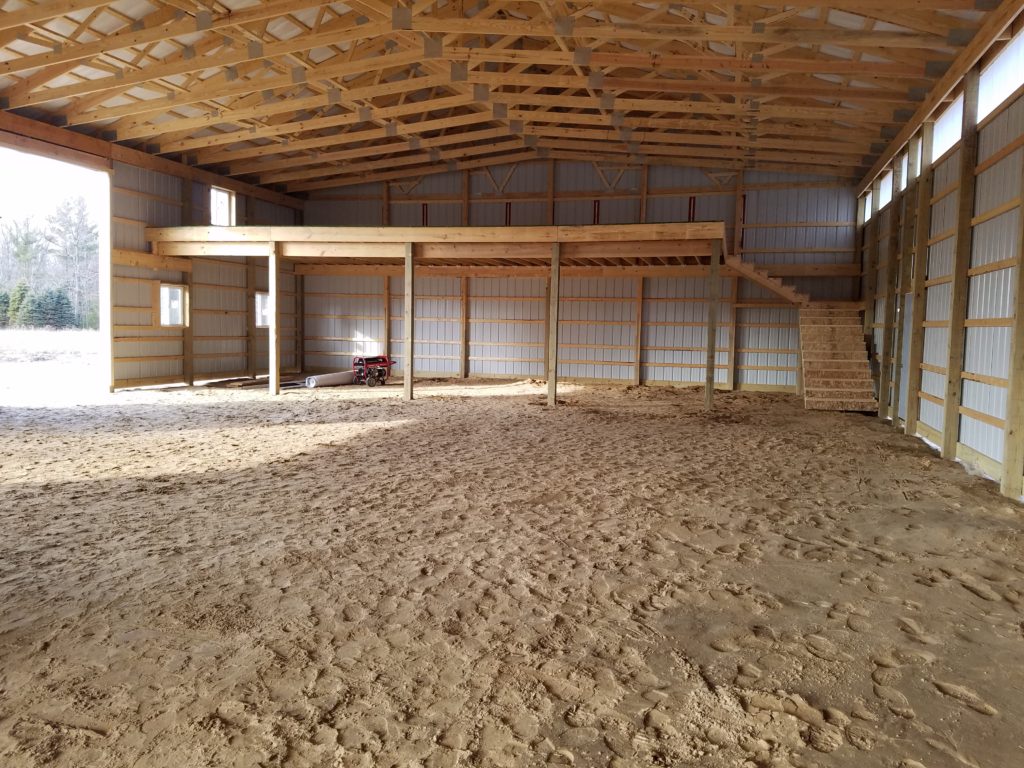
Time to break ground! Site prep can be defined as the process of getting the land ready before the actual building begins. For your structure to be stable the land it is sitting on must properly
There are many different terms used but here is the basic process:
- Stake out the building area. – be sure you’ve found the perfect spot for your structure. (pole barn) Consider the views, sun exposure, distance from surrounding structures, or distance from utility hook-ups. Use 4 markers for the 4 corners of the building. Exact measurements of the width and length of the perimeter are
helpful, but don’t stress if you can’t get it to the inch. You should always build your pad a few feet bigger than your building footprint anyway to make construction easier and keep ground from shifting away during the process. - Remove undergrowth- This includes trees, bushes, and shrubs. Clearing the land makes the entire building process easier. Because tree removal is dangerous, it should be handled by professionals. Roots can cause problems later with concrete cracking so stumps should be dug or ground out.
- Clear the
top soil – Surface soil is made of roots and decaying materials which makes for an unstable foundation. If you lay a concrete slab floor and have material disintegrate underneath, it will leave air pockets that will cause the concrete slab to sag and crack. - Bring in your fill material – Usually, the best material to use for underneath a concrete slab in a pole barn is sand or fine gravel as it can be smoothed uniformly and compacts well for a solid, stable base. We recommend building the fill up approximately 6-12 inches above surrounding grade to make sure you aren’t setting your building in a puddle prone area.
- Grade the site- To ensure proper draining, make sure you have the site graded correctly. Proper drainage will lower the chances of flooding. Grading a piece of property so water flows away from buildings usually requires the construction of a slope of at least 5%. This translates to a six-inch drop in height over a 10-foot distance away from the building. While some excavation experts can grade surfaces using less of a slope successfully, this is the general rule of thumb many general contractors follow to ensure effective runoff. (Nearsay.com)
- Time to start drilling post holes and get that barn constructed!

Whether Milmar is providing site prep or you are doing it yourself, starting with a correct base for your pole barn will save time, money and headaches down the road!