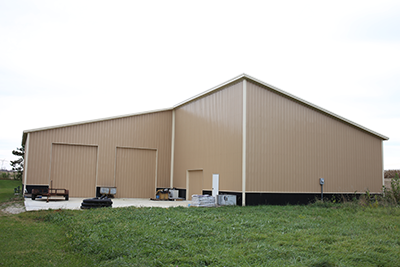 Now is the time to start or expand your business with a new facility custom designed to meet your current and future needs. A building constructed to hold up to heavy use and to meet all the commercial codes at a price you can afford.
Now is the time to start or expand your business with a new facility custom designed to meet your current and future needs. A building constructed to hold up to heavy use and to meet all the commercial codes at a price you can afford.
MilMar Post Buildings has the professional expertise to bring together the cost savings of post-frame construction and the commercial engineered design you need to build your new warehouse or manufacturing facility.
Design and Permitting
-
-
- Our in house designer quickly and efficiently lays out your design for your review and approval.
- A licensed engineer on retainer makes your project a priority, ensuring that your structural design meets all state and local codes.
- Complete state and local permitting support is provided by our office, so you can focus on building your business while we focus on building your facility. Cost varies by county and state for permits.
-
Structural Elements
-
-
- Up to 80’ clear span construction with cost-effective wood trusses
- Concrete floors engineered to any weight requirement
- Commercial grade overhead doors in a full range of sizes
- Full range of insulation options, including floor perimeter insulation where required
- Interior metal lining available, with even more rugged 26 gauge steel option
- Complete structural code requirements, including constructing firewalls and doors
- Full coordination with your mechanical trades, to ensure a complete build-out
-
Site Preparation
-
-
- Site grading and leveling
- Exterior concrete drives
- Gutter and downspout drains
-
You have the vision for your business. We have the ability to provide you with the facilities you need. Contact us, and let us get to work for you.